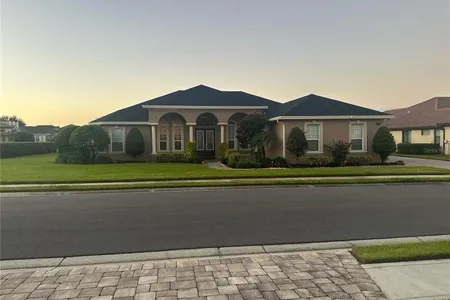

































































1 /
66
Map
$710,900
●
House -
Off Market
844 Whisper Woods DRIVE
LAKELAND, FL 33813
3 Beds
3 Baths,
1
Half Bath
3330 Sqft
$749,900
RealtyHop Estimate
0.00%
Since Dec 1, 2023
National-US
Primary Model
About This Property
Come tour this executive WHISPER WOODS ESTATE HOME overlooking the
8th hole of Lakeland's premier 24 hour manned/gated Country Club
community of EAGLEBROOKE. Custom-built ROB PEARCE HOME BUILDER
Lakefront with Golf Course views, situated in a cul-de-sac. The
curb appeal and mature landscaping enhances this 3-bedroom
2.5-bath, two story home, that features over 3300 square feet of
living area and an OVERSIZED 4 CAR GARAGE. Some luxurious additions
to this property are the ELEVATOR and IN HOME CINEMA (can be easily
converted to an office or bedroom 4), providing amazing
opportunities for entertainment at home. This extraordinary home
has been nurtured by the ONE AND ONLY owners for the past 16 years.
The owner's suite is located on the first floor with additional
sitting room overlooking the water and green; priceless, elegant,
and peaceful all at the same time. It's only natural to have plenty
of windows and panoramic sliding glass doors to soak it all in. It
boasts convenience with the laundry room located off the Master
Suite, Electrolux Central Vacuum System, a switch to shut off the
garage door power, a programmable timer for the outside plug in,
electrical outlets on the eves, and a Generac house
generator(propane). One of the many tremendous views that you will
experience throughout this home is the balcony overlooking water
and the golf course - it has new tile flooring for comfort and
ease. The custom built extra wide staircase leads up to the second
floor, where you will find two guest bedrooms, a bathroom, ample
storage in the Icenene foam insulated attic, and additional space
for storage with plumbing for a second laundry room PLUS what could
be a hidden room! A CHEF'S DREAM KITCHEN emerged with custom soft
close extra Cherry wood cabinets throughout, granite countertops,
gas cooktop, CONVECTION oven and CONVECTION microwave as well as a
center island with an additional prep sink. EXTERIOR PAINTED 2023,
NEW ROOF was installed in 2022, two Rinnai Tankless Water Heaters,
three solar tubes, pest controlled system through walls, ADT, home
security system, ECOWATER water softener and water filter system!
And built on a POST - TENSION SLAB to ensure a solid foundation for
many years to come. THIS HOME WITH ALL THESE FEATURES CANNOT
BE REPRODUCED AT THIS PRICE!!!! Do not miss your opportunity
to be the new owner of this exceptionally designed home!
Unit Size
3,330Ft²
Days on Market
111 days
Land Size
0.34 acres
Price per sqft
$225
Property Type
House
Property Taxes
$585
HOA Dues
$13
Year Built
2007
Last updated: 8 days ago (Stellar MLS #L4937539)
Price History
| Date / Event | Date | Event | Price |
|---|---|---|---|
| Nov 21, 2023 | Sold to Catherine E Elliott, Sanjiv... | $710,900 | |
| Sold to Catherine E Elliott, Sanjiv... | |||
| Oct 27, 2023 | In contract | - | |
| In contract | |||
| Sep 2, 2023 | Relisted | $749,900 | |
| Relisted | |||
| Aug 4, 2023 | In contract | - | |
| In contract | |||
| Jul 28, 2023 | Listed by WEBPRO REALTY, LLC | $749,900 | |
| Listed by WEBPRO REALTY, LLC | |||
Show More

Property Highlights
Garage
Elevator
Air Conditioning
With View
Building Info
Overview
Building
Neighborhood
Geography
Comparables
Unit
Status
Status
Type
Beds
Baths
ft²
Price/ft²
Price/ft²
Asking Price
Listed On
Listed On
Closing Price
Sold On
Sold On
HOA + Taxes
House
4
Beds
3
Baths
2,842 ft²
$308/ft²
$875,000
Jul 15, 2023
$875,000
Aug 21, 2023
$786/mo
House
4
Beds
3
Baths
3,582 ft²
$237/ft²
$850,000
Apr 10, 2023
$850,000
Oct 25, 2023
$705/mo
House
4
Beds
3
Baths
3,064 ft²
$274/ft²
$840,000
Aug 18, 2023
$840,000
Oct 19, 2023
$762/mo
House
5
Beds
4
Baths
4,204 ft²
$166/ft²
$699,000
Apr 5, 2023
$699,000
Oct 30, 2023
$502/mo
Active
House
4
Beds
3
Baths
3,391 ft²
$236/ft²
$799,900
Sep 7, 2023
-
$871/mo
Active
House
4
Beds
3
Baths
2,524 ft²
$257/ft²
$649,900
Nov 16, 2023
-
$528/mo
Active
House
4
Beds
3
Baths
3,010 ft²
$271/ft²
$815,000
Nov 1, 2023
-
$661/mo
In Contract
House
4
Beds
4
Baths
3,617 ft²
$238/ft²
$860,000
Sep 15, 2023
-
$521/mo
In Contract
House
5
Beds
4
Baths
3,485 ft²
$212/ft²
$739,000
May 1, 2023
-
$331/mo
About Eaglebrooke
Similar Homes for Sale

$815,000
- 4 Beds
- 3 Baths
- 3,010 ft²

$649,900
- 4 Beds
- 3 Baths
- 2,524 ft²






































































