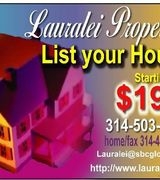



























1 /
28
Map
$558,000 - $682,000
●
House -
In Contract
815 Brockwell Drive
O'Fallon, MO 63368
4 Beds
3.5 Baths,
1
Half Bath
2747 Sqft
Sold Oct 07, 2003
$296,356
$270,500
by The Business Bank Of St Louis
Mortgage Due Jan 01, 2028
About This Property
This one-owner, custom-built ranch with one-of-a-kind floor plan is
perfect for a family in need of space to grow! Beautifully
refinished
hardwood floors flow throughout the majority of the primary level including the open living room, newly remodeled kitchen, and large home office. With an enormous master suite, 2.5 baths, two additional oversized bedrooms, and massive 3 car garage all on the main level, there's room for everyone. Short walk down the stairs reveals even more! Additional bedroom/bathroom suite for guests, a theater area with projector, mountains of storage space, and a perfect spot for a future pool table, this partially finished, walk-out basement is fantastic for hosting. Enjoy your morning coffee or evening cocktail from the deck while overlooking the newly fenced backyard. With plenty of room for yard games, swing sets, and lounging, this deck-patio-yard combination is excellent for your next BBQ. There's so much more, but you'll have to come see for yourself!
The manager has listed the unit size as 2747 square feet.
hardwood floors flow throughout the majority of the primary level including the open living room, newly remodeled kitchen, and large home office. With an enormous master suite, 2.5 baths, two additional oversized bedrooms, and massive 3 car garage all on the main level, there's room for everyone. Short walk down the stairs reveals even more! Additional bedroom/bathroom suite for guests, a theater area with projector, mountains of storage space, and a perfect spot for a future pool table, this partially finished, walk-out basement is fantastic for hosting. Enjoy your morning coffee or evening cocktail from the deck while overlooking the newly fenced backyard. With plenty of room for yard games, swing sets, and lounging, this deck-patio-yard combination is excellent for your next BBQ. There's so much more, but you'll have to come see for yourself!
The manager has listed the unit size as 2747 square feet.
Unit Size
2,747Ft²
Days on Market
-
Land Size
0.29 acres
Price per sqft
$226
Property Type
House
Property Taxes
$517
HOA Dues
$650
Year Built
2003
Listed By

Price History
| Date / Event | Date | Event | Price |
|---|---|---|---|
| Jun 10, 2024 | In contract | - | |
| In contract | |||
| Jun 8, 2024 | Price Decreased |
$620,000
↓ $5K
(0.8%)
|
|
| Price Decreased | |||
| May 19, 2024 | Price Decreased |
$625,000
↓ $5K
(0.8%)
|
|
| Price Decreased | |||
| Apr 26, 2024 | Listed | $630,000 | |
| Listed | |||
| Oct 7, 2003 | Sold to Joseph H Anderson, Karen Ly... | $296,356 | |
| Sold to Joseph H Anderson, Karen Ly... | |||
Property Highlights
Fireplace
Air Conditioning
Interior Details
Fireplace Information
Fireplace
Basement Information
Basement
Exterior Details
Exterior Information
Brick Veneer
































