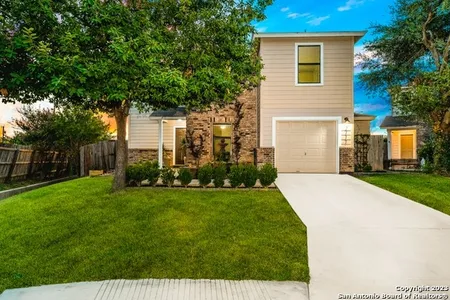































1 /
32
Map
$268,316*
●
House -
Off Market
8026 WESTSHIRE DR
San Antonio, TX 78227
3 Beds
1.5 Baths,
1
Half Bath
1392 Sqft
$243,000 - $297,000
Reference Base Price*
-0.62%
Since Oct 1, 2023
National-US
Primary Model
Sold Jan 12, 2006
$68,200
Seller
$67,310
by Fieldstone Mortgage Co
Mortgage Due Jan 01, 2031
Sold Jan 22, 2002
$63,000
$62,118
by Union Planters Bank Na
Mortgage Due Feb 01, 2032
About This Property
Take a look at this newly painted 2 story home located on a large
corner lot with easy access to Loop 410, and walking distance to
shopping centers! This 3 bedroom 1.5 bath home has so much
potential, just needs your own personal touch to make it your home.
New HVAC system and electrical replaced throughout the entire home,
updated bathroom, granite kitchen countertops, and a backyard with
endless possibilities!
The manager has listed the unit size as 1392 square feet.
The manager has listed the unit size as 1392 square feet.
Unit Size
1,392Ft²
Days on Market
-
Land Size
0.23 acres
Price per sqft
$194
Property Type
House
Property Taxes
$322
HOA Dues
-
Year Built
1963
Price History
| Date / Event | Date | Event | Price |
|---|---|---|---|
| Sep 6, 2023 | No longer available | - | |
| No longer available | |||
| Sep 1, 2023 | Listed | $270,000 | |
| Listed | |||
| Aug 29, 2023 | No longer available | - | |
| No longer available | |||
| Jul 13, 2023 | Listed | $280,000 | |
| Listed | |||



|
|||
|
Take a look at this newly painted 2 story home located on a large
corner lot with easy access to Loop 410, and walking distance to
shopping centers! This 3 bedroom 1.5 bath home has so much
potential, just needs your own personal touch to make it your home.
New HVAC system and electrical replaced throughout the entire home,
updated bathroom, granite kitchen countertops, and a backyard with
endless possibilities!
The manager has listed the unit size as 1392 square feet.
|
|||
| Jan 12, 2006 | Sold to Claudia Martinez, Jesus V M... | $68,200 | |
| Sold to Claudia Martinez, Jesus V M... | |||
Show More

Property Highlights
Air Conditioning
Building Info
Overview
Building
Neighborhood
Geography
Comparables
Unit
Status
Status
Type
Beds
Baths
ft²
Price/ft²
Price/ft²
Asking Price
Listed On
Listed On
Closing Price
Sold On
Sold On
HOA + Taxes
Active
House
5
Beds
2.5
Baths
2,425 ft²
$111/ft²
$268,700
Jun 7, 2023
-
$537/mo
About Far West Side
Similar Homes for Sale
Nearby Rentals

$1,650 /mo
- 3 Beds
- 2.5 Baths
- 1,879 ft²

$1,800 /mo
- 3 Beds
- 1 Bath
- 1,344 ft²





































