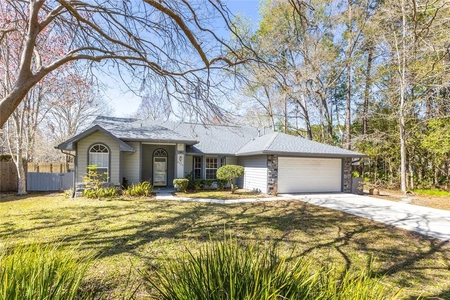









1 /
10
Map
$415,000
●
House -
For Sale
6228 NW 35th STREET
GAINESVILLE, FL 32653
3 Beds
2 Baths
1825 Sqft
$2,565
Estimated Monthly
$55
HOA / Fees
4.26%
Cap Rate
About This Property
This beautifully maintained 3 bedroom 2 bath home with sitting
room/den in Mile Run at Rosemont is on a cul-de-sac street and
filled with custom details. It boasts a spacious living room,
a formal dining room, new engineered hardwood floors (Hickory) in
all the common areas, ten foot ceilings and half-moon accent
windows. The kitchen has light cabinetry with gold pulls,
Corian tops, 42" upper cabinets, an LG refrigerator with water and
ice dispensers and a breakfast area. There is a split bedroom plan,
with the second and third bedrooms sharing a bath. All bedrooms
have paddle fans and carpet. The owner's suite has a tray ceiling,
a large walk-in closet, a bathroom with double sinks, a soaking tub
and a walk-in shower. French doors open from the bedroom into
a charming sitting room/den, which overlooks the recently tiled
patio and outdoor seating area. The fenced yard is filled with
flowering trees and shrubs and a profusion of seasonal blooms. The
roof was replaced in 2017 and the HVAC in 2018. Community
recreational activities center around the clubhouse and include a
pool, tennis courts, pickle ball, basketball, a playground and a
kiddie pool.
Unit Size
1,825Ft²
Days on Market
35 days
Land Size
0.20 acres
Price per sqft
$227
Property Type
House
Property Taxes
$472
HOA Dues
$55
Year Built
1995
Listed By
Last updated: 2 months ago (Stellar MLS #GC521793)
Price History
| Date / Event | Date | Event | Price |
|---|---|---|---|
| May 28, 2024 | Listed by COLDWELL BANKER M.M. PARRISH R | $415,000 | |
| Listed by COLDWELL BANKER M.M. PARRISH R | |||
| Mar 2, 2023 | Sold to Bonnie O Wilkes | $335,000 | |
| Sold to Bonnie O Wilkes | |||
| Aug 1, 2017 | Sold to Edward W Osborne, Susan Lit... | $220,000 | |
| Sold to Edward W Osborne, Susan Lit... | |||
| Aug 24, 1995 | Sold to Edward W Osborne, Susan Lit... | $111,700 | |
| Sold to Edward W Osborne, Susan Lit... | |||
Property Highlights
Garage
Air Conditioning
Parking Details
Has Garage
Attached Garage
Parking Features: Garage Door Opener
Garage Spaces: 2
Interior Details
Bathroom Information
Full Bathrooms: 2
Interior Information
Interior Features: Ceiling Fan(s), High Ceilings, Open Floorplan, Primary Bedroom Main Floor, Solid Surface Counters, Split Bedroom, Thermostat, Tray Ceiling(s), Walk-In Closet(s), Window Treatments
Appliances: Dishwasher, Disposal, Gas Water Heater, Ice Maker, Microwave, Range, Refrigerator
Flooring Type: Carpet, Engineered Hardwood, Tile
Laundry Features: Inside, Laundry Room
Room Information
Rooms: 4
Exterior Details
Property Information
Square Footage: 1825
Square Footage Source: $0
Security Features: Security System, Smoke Detector(s)
Architectural Style: Contemporary
Year Built: 1995
Building Information
Building Area Total: 2366
Levels: One
Building Area Units: Square Feet
Window Features: Blinds
Construction Materials: HardiPlank Type, Stucco, Wood Frame
Patio and Porch Features: Patio
Lot Information
Lot Size Area: 8712
Lot Size Units: Square Feet
Lot Size Acres: 0.2
Lot Size Square Feet: 8712
Tax Lot: 35B
Land Information
Water Source: Public
Financial Details
Tax Annual Amount: $5,665
Lease Considered: Yes
Utilities Details
Cooling Type: Central Air
Heating Type: Natural Gas
Sewer : Public Sewer
Location Details
HOA/Condo/Coop Fee Includes: Community Pool, Maintenance Grounds, Pool Maintenance, Recreational Facilities
HOA/Condo/Coop Amenities: Clubhouse, Maintenance, Pickleball Court(s), Playground, Pool, Tennis Court(s)
HOA Fee: $55
HOA Fee Frequency: Monthly
Building Info
Overview
Building
Neighborhood
Zoning
Geography
Comparables
Unit
Status
Status
Type
Beds
Baths
ft²
Price/ft²
Price/ft²
Asking Price
Listed On
Listed On
Closing Price
Sold On
Sold On
HOA + Taxes
House
3
Beds
2
Baths
1,851 ft²
$193/ft²
$358,000
Oct 26, 2023
$358,000
Nov 17, 2023
$648/mo
House
3
Beds
2
Baths
1,970 ft²
$206/ft²
$406,000
Feb 25, 2024
$406,000
Apr 17, 2024
$527/mo
House
3
Beds
2
Baths
1,885 ft²
$194/ft²
$365,000
Feb 16, 2024
$365,000
Apr 1, 2024
$259/mo
House
3
Beds
2
Baths
2,170 ft²
$175/ft²
$379,000
May 2, 2023
$379,000
Jun 30, 2023
$437/mo
House
3
Beds
2
Baths
1,658 ft²
$219/ft²
$363,000
Apr 17, 2024
$363,000
May 17, 2024
$272/mo
House
3
Beds
2
Baths
1,915 ft²
$175/ft²
$335,000
Oct 23, 2023
$335,000
May 17, 2024
$254/mo
Active
House
3
Beds
2
Baths
1,549 ft²
$245/ft²
$379,900
Apr 24, 2024
-
$338/mo
Active
House
3
Beds
2
Baths
1,871 ft²
$189/ft²
$354,000
Mar 1, 2024
-
$461/mo
In Contract
House
3
Beds
2
Baths
1,948 ft²
$231/ft²
$450,000
Apr 25, 2024
-
$305/mo
Active
House
3
Beds
3
Baths
1,624 ft²
$233/ft²
$378,000
Feb 20, 2024
-
$249/mo
Active
House
3
Beds
2
Baths
1,691 ft²
$230/ft²
$389,000
May 8, 2024
-
$393/mo
In Contract
House
3
Beds
2
Baths
1,585 ft²
$244/ft²
$386,000
May 6, 2024
-
$291/mo
About Rosemont - Vista Palms
Similar Homes for Sale

$389,000
- 3 Beds
- 2 Baths
- 1,691 ft²

$378,000
- 3 Beds
- 3 Baths
- 1,624 ft²
Nearby Rentals

$2,100 /mo
- 3 Beds
- 2 Baths
- 1,235 ft²

$1,899 /mo
- 3 Beds
- 2 Baths
- 1,747 ft²














