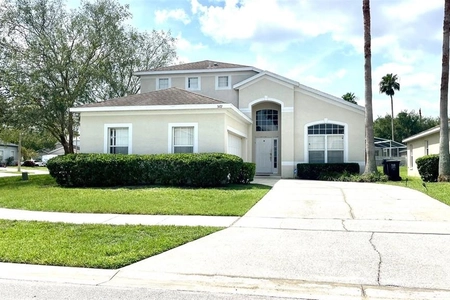



















































1 /
52
Map
$479,900
●
House -
In Contract
620 Brighton DRIVE
DAVENPORT, FL 33897
5 Beds
3 Baths
2396 Sqft
$2,800
Est. Monthly
$48
HOA / Fees
6.39%
Cap Rate
About This Property
Under contract-accepting backup offers. Welcome Home... the Engle
built Emerald model is one of the most desirable floor plans in
Highlands Reserve. This very popular model is all on one level, has
5 large bedrooms, 3 full bathrooms, a large kitchen / family room
with a breakfast nook and a separate dining area on the right as
you enter ( this is currently being used as a very comfortable
living area). The family room has double sliding doors that open
out onto the pool deck. The kitchen overlooks the family room and
is ideally designed for entertaining; it also has a great walk in
pantry.
The master suite is situated on the right hand side of the house. The master suite has pool deck access and the spa like bathroom has a garden tub, his and her vanities, stand alone shower and ample storage space. The remaining 4 bedrooms are all on the opposite side for utmost privacy. The second master suite has a stylishly renovated pool bath which is so convenient.
The sunny pool deck is large with plenty of room for sun loungers and the large lanai is idea for al fresco dining. The sparkling blue pool is very inviting and perfect to cool off in. The two car garage is currently being used as a games room. This home is being sold fully furnished..... new roof was installed in January 2024, AC was replaced in 2017. Highlands Reserve is an exclusive golf community situated close to shops, restaurants and the famous Florida attractions. Call for a showing today!!
The master suite is situated on the right hand side of the house. The master suite has pool deck access and the spa like bathroom has a garden tub, his and her vanities, stand alone shower and ample storage space. The remaining 4 bedrooms are all on the opposite side for utmost privacy. The second master suite has a stylishly renovated pool bath which is so convenient.
The sunny pool deck is large with plenty of room for sun loungers and the large lanai is idea for al fresco dining. The sparkling blue pool is very inviting and perfect to cool off in. The two car garage is currently being used as a games room. This home is being sold fully furnished..... new roof was installed in January 2024, AC was replaced in 2017. Highlands Reserve is an exclusive golf community situated close to shops, restaurants and the famous Florida attractions. Call for a showing today!!
Unit Size
2,396Ft²
Days on Market
-
Land Size
0.19 acres
Price per sqft
$200
Property Type
House
Property Taxes
$395
HOA Dues
$48
Year Built
2000
Listed By
Last updated: 9 days ago (Stellar MLS #S5096820)
Price History
| Date / Event | Date | Event | Price |
|---|---|---|---|
| Jun 28, 2024 | In contract | - | |
| In contract | |||
| Jun 21, 2024 | Price Decreased |
$479,900
↓ $20K
(4%)
|
|
| Price Decreased | |||
| May 11, 2024 | Price Decreased |
$499,900
↓ $10K
(2%)
|
|
| Price Decreased | |||
| Mar 14, 2024 | Relisted | $509,900 | |
| Relisted | |||
| Feb 2, 2024 | No longer available | - | |
| No longer available | |||
Show More

Property Highlights
Garage
Air Conditioning
Parking Details
Has Garage
Attached Garage
Garage Spaces: 2
Garage Dimensions: 19x21
Interior Details
Full Bathrooms: 3
Interior Features: Built-in Features, Ceiling Fan(s), Eating Space In Kitchen, High Ceilings, Kitchen/Family Room Combo, Open Floorplan, Primary Bedroom Main Floor, Thermostat, Vaulted Ceiling(s), Walk-In Closet(s)
Appliances: Dishwasher, Disposal, Dryer, Electric Water Heater, Microwave, Range, Refrigerator, Washer
Flooring Type: Carpet, Ceramic Tile
Laundry Features: Inside, Laundry Room
Rooms: 8
Exterior Details
Square Footage: 2396
Square Footage Source: $0
Security Features: Security System, Smoke Detector(s)
Property Condition: Completed
Year Built: 2000
Builder Name: Engle
Builder Model: Emerald
Building Area Total: 2995
Levels: One
Building Area Units: Square Feet
Window Features: Blinds
Construction Materials: Block
Patio and Porch Features: Deck, Enclosed
Pool Features: Gunite, Heated, In Ground, Lighting, Pool Alarm, Screen Enclosure
Pool is Private
Lot Features: In County, Landscaped, Near Golf Course
Lot Size Area: 8398
Lot Size Units: Square Feet
Lot Size Acres: 0.19
Lot Size Square Feet: 8398
Tax Lot: 95
Water Source: Public
Financial Details
Tax Annual Amount: $4,739
Lease Considered: Yes
Utilities Details
Cooling Type: Central Air
Heating Type: Central
Sewer : Public Sewer
Location Details
HOA/Condo/Coop Amenities: Fence Restrictions, Golf Course, Pickleball Court(s), Playground, Pool, Tennis Court(s), Vehicle Restrictions
HOA Fee: $580
HOA Fee Frequency: Annually
Building Info
Overview
Building
Neighborhood
Geography
Comparables
Unit
Status
Status
Type
Beds
Baths
ft²
Price/ft²
Price/ft²
Asking Price
Listed On
Listed On
Closing Price
Sold On
Sold On
HOA + Taxes
Sold
House
5
Beds
3
Baths
2,465 ft²
$215/ft²
$530,000
Feb 1, 2024
$530,000
Feb 29, 2024
$465/mo
Sold
House
5
Beds
3
Baths
2,479 ft²
$206/ft²
$511,000
Feb 27, 2023
$511,000
Mar 31, 2023
$462/mo
House
5
Beds
3
Baths
2,949 ft²
$185/ft²
$545,000
Nov 30, 2023
$545,000
Jan 9, 2024
$515/mo
House
5
Beds
3
Baths
2,388 ft²
$193/ft²
$460,000
Oct 2, 2022
$460,000
Nov 16, 2022
$372/mo
House
5
Beds
3
Baths
2,411 ft²
$204/ft²
$492,500
Jan 3, 2024
$492,500
Mar 22, 2024
$483/mo
Sold
House
5
Beds
3
Baths
2,381 ft²
$204/ft²
$485,000
Feb 1, 2024
$485,000
Apr 15, 2024
$475/mo
Active
House
5
Beds
4
Baths
2,412 ft²
$207/ft²
$499,900
Jan 15, 2024
-
$580/mo
About Highlands Reserve
Similar Homes for Sale
Nearby Rentals

$3,000 /mo
- 5 Beds
- 4.5 Baths
- 2,276 ft²

$3,200 /mo
- 8 Beds
- 5.5 Baths
- 3,396 ft²


























































