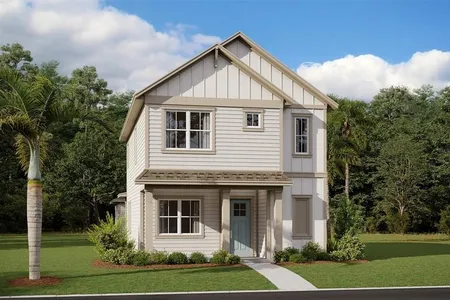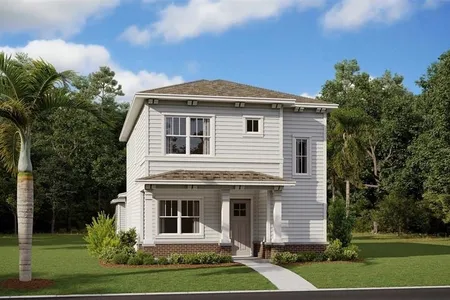$852,990
●
House -
Off Market
6101 Citrus Grove COURT
SAINT CLOUD, FL 34771
3 Beds
4 Baths,
1
Half Bath
2808 Sqft
$855,514
RealtyHop Estimate
0.78%
Since Jun 1, 2023
National-US
Primary Model
About This Property
The lavish Renown home design by Del Webb is located at a
cul-de-sac and boasts tons of luxurious upgrades and features. This
home features 3 bedrooms, 3 full bathrooms, a flex/ bonus space,
powder room, massive kitchen, cafe and extended gathering room
combination, covered lanai, 3-car garage, and tons of storage
throughout! The beautiful Axis glass-inlay front door bathes your
home in natural light which extends through the open concept
design. The massive gourmet entertaining kitchen features
soft-close 42" White Paint Korbett cabinets, Dolomite Arabesque
mosaic backsplash, Eternal Calacatta Gold marbleized quartz
countertops, built-in stainless-steel appliances – including a wine
cooler, a large center island with cabinets, a natural gas cooktop
and a corner walk-in pantry. Your Owner's Suite is its own wing of
the home, featuring an oversized walk-in closet, linen closet, en
suite bathroom with an additional walk-in closet, a dual-sink
Gabana granite-topped double vanity, a private water closet and
upgraded super shower. Two additional bedrooms – each with walk-in
closets and en suite bathrooms, the flex/bonus room, powder room,
and upgraded laundry room toward the front of the home offer
privacy and space for everyone. Professionally curated design
selections include an electric vehicle charging station in the
garage, Nolita Blanco porcelain tile flooring in the main living
areas and bathrooms, Arbor Shores Kent hardwood flooring in the
Owner's Suite and bedrooms, a walk-in shower in bathroom three,
entertaining package in the kitchen, extended 30-foot gathering and
dining room combination, defined cafe space in kitchen, Desert
Silva quartz countertops in the secondary bathrooms, washer, dryer
and cabinets with Blanco Maple quartz tops in the laundry room,
HVAC air quality upgrades, outdoor kitchen pre-plumb and more you
must see in person! Del Webb Sunbridge is a gated 55+ active adult
community - one of the first to open in the Sunbridge Masterplan.
This natural gas community offers new construction single family
and villa homes with a low-maintenance lifestyle – and a Central
Florida location in the center of it all. Del Webb Sunbridge offers
an abundance of resort-style amenities with social events and
activities centered in the 27,000-square foot clubhouse and planned
by a full-time Lifestyle Director. With a zero-entry pool with lap
lanes, resistance pool, poolside hammocks, and heated spa, you'll
be relaxing like a pro. Staying fit and centered will be easy with
sports courts, a movement studio, walking trails and more. And your
social circle will expand when you meet new friends at a resident
club, take a painting class at one of the many art studios, attend
a concert or show at the amphitheater, grab a bite at the on-site
Sabal tavern & grille, or chat at the fire pits or grille pavilion.
Get spoiled at Del Webb Sunbridge - after all, this is your time!
Your home's exterior and yard maintenance are included, and fiber
network provides up to Gigabit internet speed. Del Webb Sunbridge's
resort amenities, sports courts, and Lifestyle Director with nearby
Lake Nona truly make this the ideal neighborhood and a perfect
location to call home. This unbelievable Renown home will not last
long so visit today to learn more about promotions and offers! Room
Feature: Linen Closet In Bath (Primary Bathroom). Room Feature:
Linen Closet In Bath (Primary Bedroom).
Unit Size
2,808Ft²
Days on Market
112 days
Land Size
0.33 acres
Price per sqft
$302
Property Type
House
Property Taxes
$166
HOA Dues
$564
Year Built
-
Last updated: 2 months ago (Stellar MLS #O6087737)
Price History
| Date / Event | Date | Event | Price |
|---|---|---|---|
| May 26, 2023 | Sold to John Everett Cage, Kathleen... | $853,000 | |
| Sold to John Everett Cage, Kathleen... | |||
| Feb 1, 2023 | Listed by PULTE REALTY OF NORTH FLORIDA LLC | $848,932 | |
| Listed by PULTE REALTY OF NORTH FLORIDA LLC | |||
Property Highlights
Garage
Air Conditioning
Building Info
Overview
Building
Neighborhood
Geography
Comparables
Unit
Status
Status
Type
Beds
Baths
ft²
Price/ft²
Price/ft²
Asking Price
Listed On
Listed On
Closing Price
Sold On
Sold On
HOA + Taxes
House
3
Beds
4
Baths
2,946 ft²
$306/ft²
$899,990
Oct 31, 2022
$899,990
Aug 28, 2023
$1,205/mo
House
3
Beds
4
Baths
2,826 ft²
$262/ft²
$740,000
Jul 17, 2023
$740,000
Jan 25, 2024
$1,127/mo
House
3
Beds
3
Baths
2,269 ft²
$339/ft²
$770,000
May 11, 2023
$770,000
Aug 11, 2023
$931/mo
House
3
Beds
4
Baths
2,808 ft²
$258/ft²
$725,000
Jul 5, 2023
$725,000
Oct 18, 2023
$994/mo
Sold
House
4
Beds
4
Baths
3,207 ft²
$209/ft²
$670,000
May 12, 2023
$670,000
Dec 22, 2023
$364/mo
House
3
Beds
3
Baths
2,281 ft²
$322/ft²
$735,000
Jun 6, 2023
$735,000
Aug 21, 2023
$984/mo
Active
House
3
Beds
3
Baths
2,483 ft²
$292/ft²
$725,000
Mar 17, 2024
-
$565/mo
Active
House
4
Beds
4
Baths
3,469 ft²
$244/ft²
$845,000
Mar 8, 2024
-
$1,125/mo
About Osceola
Similar Homes for Sale
Nearby Rentals

$2,700 /mo
- 3 Beds
- 2.5 Baths
- 1,800 ft²

$2,595 /mo
- 3 Beds
- 2.5 Baths
- 1,789 ft²


















































































































