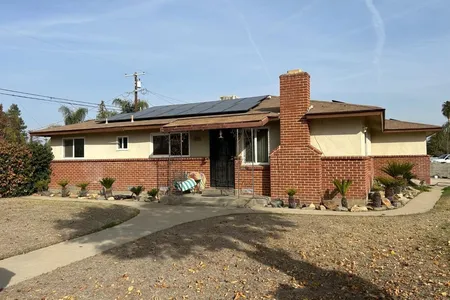
































1 /
33
Map
$462,692*
●
House -
Off Market
5455 E Ashcroft Avenue
Fresno, CA 93727
5 Beds
2 Baths
2209 Sqft
$351,000 - $427,000
Reference Base Price*
18.94%
Since Jun 1, 2021
National-US
Primary Model
Sold Oct 03, 2022
$436,500
Buyer
Seller
$271,200
by Western Pioneer Financial Inc
Mortgage Due Nov 01, 2052
Sold Aug 16, 2018
$325,000
Seller
$325,000
by Navy Fcu
Mortgage Due Sep 01, 2048
About This Property
Gorgeous Tarpey home on an over sized lot. Loaded with features and
upgrades, this home is equipped with 5 bedrooms and 2 bathrooms.
Some of the upgrades include the updated kitchen complete with and
island, built in appliances and granite counter tops. Open concept
main living area creates a great atmosphere for entertaining or
spending time with loved ones, gated RV parking, ample front of
home parking, covered patio and very large manicured back yard. If
you've ever wanted a basement, this home has that too! Newer roof
and HVAC unit, vinyl wood laminate flooring with carpeted bedrooms,
updated bathrooms and paint, dual pane windows and solar. Other
amenities include being situated in Fresno county, lots of shopping
and dining options being just a few minutes away from Old Town
Clovis and a shorter drive to Costco or the Sierra Vista Mall,
Clovis Unified schools, the list goes on. You'll just have to see
it for yourself.
The manager has listed the unit size as 2209 square feet.
The manager has listed the unit size as 2209 square feet.
Unit Size
2,209Ft²
Days on Market
-
Land Size
0.33 acres
Price per sqft
$176
Property Type
House
Property Taxes
-
HOA Dues
-
Year Built
1958
Price History
| Date / Event | Date | Event | Price |
|---|---|---|---|
| Oct 3, 2022 | Sold to James Donald Cannon | $436,500 | |
| Sold to James Donald Cannon | |||
| May 8, 2021 | No longer available | - | |
| No longer available | |||
| May 4, 2021 | Listed | $389,000 | |
| Listed | |||
| Aug 16, 2018 | Sold to Gaozoua D Downs, Randall J ... | $325,000 | |
| Sold to Gaozoua D Downs, Randall J ... | |||
| Jan 31, 2018 | Sold to Greg Gonser | $150,000 | |
| Sold to Greg Gonser | |||
Property Highlights
Air Conditioning
Parking Available
Building Info
Overview
Building
Neighborhood
Zoning
Geography
Comparables
Unit
Status
Status
Type
Beds
Baths
ft²
Price/ft²
Price/ft²
Asking Price
Listed On
Listed On
Closing Price
Sold On
Sold On
HOA + Taxes
About Tarpey Village
Similar Homes for Sale
Nearby Rentals

$2,100 /mo
- 3 Beds
- 2 Baths
- 1,432 ft²

$2,100 /mo
- 4 Beds
- 2 Baths
- 1,501 ft²






































