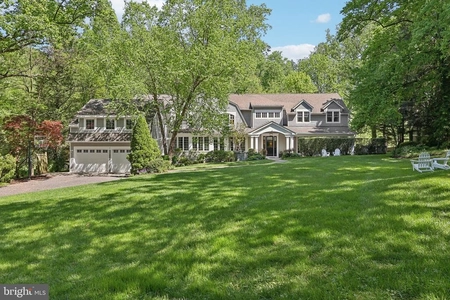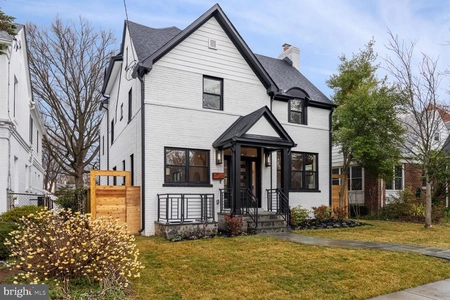$3,250,000
●
House -
For Sale
4709 CUMBERLAND AVE
CHEVY CHASE, MD 20815
5 Beds
6 Baths,
2
Half Baths
3900 Sqft
$15,959
Est. Monthly
About This Property
A modern Victorian beauty on a quiet tree lined street in one of
Chevy Chase's most sought after neighborhoods. As one of the
original historic homes in the Town of Somerset, this distinctive
residence has been lovingly renovated and thoughtfully expanded
with extraordinary contemporary flair. Built in 1905, this
stately home features exquisite finishes, high ceilings, walls of
windows, four fireplaces, custom built-ins and a sensational
kitchen and family room.
A welcoming wrap around porch greets you as you enter this stunning home. Inside, you'll find an inviting foyer with fireplace, formal living room with fireplace and a delightful arched nook, and an elegant dining room with bucolic views. The custom gourmet kitchen is a showstopper! A chef's dream, it boasts abundant cabinets, a large island, quartz counters, a Miele appliance suite, and wine refrigerator. The kitchen flows seamlessly to the open family room with a gas fireplace and a breakfast room with floor to ceiling windows. The family room and dining room open onto the spacious deck and backyard creating the perfect blend of indoor and outdoor living. Imagine hosting small gatherings or large parties in this exceptional setting. The main level is complete with two coat closets and a powder room.
On the second level, there are four bedrooms (two en-suites) and three full baths. The luxurious primary bedroom suite boasts vaulted ceilings, a renovated farmhouse style bath with herringbone tile and a double vanity, two walk-in closets and a private balcony. The versatile upper level offers the perfect retreat with a fifth bedroom or bonus room, office with built-ins, play area, and full bath with nook for lounging. The lower level features a playroom, laundry room, powder room, and plenty of additional storage space.
The landscaped private fenced yard features fairytale gardens and great entertaining or play space. Enjoy the views and the feeling of serenity as you relax on the expansive deck.
The home's superb location is close to all the amenities the Town of Somerset has to offer - a community swimming pool, Dolphins swim team, tennis courts, a batting cage, and basketball hoops. The Fourth of July picnic and parade, parties and dinners at the pool, and trick or treating on Halloween are popular Town traditions. In close proximity are the shops and restaurants of Friendship Heights and Bethesda, Metro, Norwood Park, and the jogging and biking trails of the Capital Crescent Trail. This home is truly a treasure.
Please note: The square footage estimates are based on measurements from Interior Footprints.
A welcoming wrap around porch greets you as you enter this stunning home. Inside, you'll find an inviting foyer with fireplace, formal living room with fireplace and a delightful arched nook, and an elegant dining room with bucolic views. The custom gourmet kitchen is a showstopper! A chef's dream, it boasts abundant cabinets, a large island, quartz counters, a Miele appliance suite, and wine refrigerator. The kitchen flows seamlessly to the open family room with a gas fireplace and a breakfast room with floor to ceiling windows. The family room and dining room open onto the spacious deck and backyard creating the perfect blend of indoor and outdoor living. Imagine hosting small gatherings or large parties in this exceptional setting. The main level is complete with two coat closets and a powder room.
On the second level, there are four bedrooms (two en-suites) and three full baths. The luxurious primary bedroom suite boasts vaulted ceilings, a renovated farmhouse style bath with herringbone tile and a double vanity, two walk-in closets and a private balcony. The versatile upper level offers the perfect retreat with a fifth bedroom or bonus room, office with built-ins, play area, and full bath with nook for lounging. The lower level features a playroom, laundry room, powder room, and plenty of additional storage space.
The landscaped private fenced yard features fairytale gardens and great entertaining or play space. Enjoy the views and the feeling of serenity as you relax on the expansive deck.
The home's superb location is close to all the amenities the Town of Somerset has to offer - a community swimming pool, Dolphins swim team, tennis courts, a batting cage, and basketball hoops. The Fourth of July picnic and parade, parties and dinners at the pool, and trick or treating on Halloween are popular Town traditions. In close proximity are the shops and restaurants of Friendship Heights and Bethesda, Metro, Norwood Park, and the jogging and biking trails of the Capital Crescent Trail. This home is truly a treasure.
Please note: The square footage estimates are based on measurements from Interior Footprints.
Unit Size
3,900Ft²
Days on Market
27 days
Land Size
0.23 acres
Price per sqft
$833
Property Type
House
Property Taxes
$2,211
HOA Dues
-
Year Built
1905
Listed By
Last updated: 11 days ago (Bright MLS #MDMC2133922)
Price History
| Date / Event | Date | Event | Price |
|---|---|---|---|
| Jun 10, 2024 | Listed by Compass | $3,250,000 | |
| Listed by Compass | |||
|
|
|||
|
A remarkable Victorian beauty on a quiet tree lined street in one
of Chevy Chase's most sought after neighborhoods. As one of the
original historic homes in the Town of Somerset, this distinctive
residence has been lovingly restored and thoughtfully expanded.
Built in 1905, this stately home boasts exquisite finishes, high
ceilings, walls of windows, four fireplaces, custom built-ins and
modern amenities. A welcoming wrap around porch greets you as you
enter this stunning home. Inside…
|
|||
| Aug 14, 2018 | No longer available | - | |
| No longer available | |||
| Jul 2, 2018 | Sold to Colby Carrier, Daniele Carrier | $2,025,000 | |
| Sold to Colby Carrier, Daniele Carrier | |||
| Jun 20, 2018 | Listed by Compass | $2,195,000 | |
| Listed by Compass | |||
| Sep 22, 1997 | Sold to Diane C Dowling, Harvey J A... | $875,000 | |
| Sold to Diane C Dowling, Harvey J A... | |||
Property Highlights
Air Conditioning
Fireplace
Parking Details
Parking Features: Driveway, Off Street
Total Garage and Parking Spaces: 2
Interior Details
Bedrooms on 1st Upper Level: 4
Bedrooms on 2nd Upper Level: 1
Full Bathrooms on 1st Upper Level: 3
Full Bathrooms on 2nd Upper Level: 1
Half Bathrooms on 1st Lower Level: 1
Interior Features: Breakfast Area, Built-Ins, Ceiling Fan(s), Crown Moldings, Family Room Off Kitchen, Formal/Separate Dining Room, Kitchen - Eat-In, Kitchen - Gourmet, Kitchen - Island, Primary Bath(s), Recessed Lighting, Skylight(s), Upgraded Countertops, Walk-in Closet(s), Window Treatments, Wood Floors
Appliances: Dishwasher, Disposal, Dryer, Oven/Range - Electric, Refrigerator, Washer, Oven - Wall, Oven - Double
Living Area Square Feet Source: Estimated
Laundry Type: Basement
Has Fireplace
Brick, Mantel(s), Gas/Propane
Fireplaces: 4
Has Basement
Connecting Stairway, Fully Finished
Exterior Details
Total Below Grade Square Feet: 450
Front Foot Fee: $0
Front Foot Fee Payment Frequency: Annually
Ownership Interest: Fee Simple
Property Condition: Excellent
Year Built Source: Assessor
Foundation Details: Slab
Other Structures: Above Grade, Below Grade
Structure Type: Detached
Window Features: Replacement, Skylights
Construction Materials: Frame
Outdoor Living Structures: Deck(s), Porch(es), Balcony
Community Pool
Tidal Water: N
Lot Size Source: Assessor
Land Assessed Value: $2,180,500
Finished Square Feet: 3900
Finished Square Feet Source: Estimated
Unfinished Square Feet: 200
Unfinished Square Feet Source: Estimated
Finished Square Feet: 700
Finished Square Feet Source: Estimated
Unfinished Square Feet: 450
Unfinished Square Feet Source: Estimated
Financial Details
County Tax: $0
County Tax Payment Frequency: Annually
City Town Tax: $2,106
City Town Tax Payment Frequency: Annually
Tax Assessed Value: $2,180,500
Tax Year: 2024
Tax Annual Amount: $26,528
Year Assessed: 2024
Utilities Details
Central Air
Cooling Type: Central A/C, Ceiling Fan(s)
Heating Type: Forced Air
Cooling Fuel: Electric
Heating Fuel: Natural Gas
Hot Water: Natural Gas
Sewer Septic: Public Sewer
Water Source: Public
Building Info
Overview
Building
Neighborhood
Zoning
Geography
Comparables
Unit
Status
Status
Type
Beds
Baths
ft²
Price/ft²
Price/ft²
Asking Price
Listed On
Listed On
Closing Price
Sold On
Sold On
HOA + Taxes
Sold
House
5
Beds
5
Baths
4,350 ft²
$655/ft²
$2,850,000
Sep 6, 2023
$2,850,000
Oct 24, 2023
-
Sold
House
5
Beds
6
Baths
3,849 ft²
$866/ft²
$3,333,000
Apr 20, 2023
$3,333,000
Jun 9, 2023
-
Sold
House
5
Beds
6
Baths
3,589 ft²
$1,087/ft²
$3,900,000
Feb 21, 2024
$3,900,000
Apr 30, 2024
-
Sold
House
6
Beds
6
Baths
3,715 ft²
$732/ft²
$2,720,000
Feb 21, 2024
$2,720,000
May 14, 2024
-
Sold
House
6
Beds
7
Baths
4,187 ft²
$804/ft²
$3,366,000
Apr 10, 2023
$3,366,000
Apr 10, 2023
-
Sold
House
6
Beds
5
Baths
3,630 ft²
$813/ft²
$2,950,000
Apr 24, 2024
$2,950,000
May 30, 2024
-
Active
House
6
Beds
6
Baths
5,000 ft²
$539/ft²
$2,695,000
May 31, 2024
-
-
House
7
Beds
7
Baths
4,025 ft²
$795/ft²
$3,200,000
Mar 2, 2024
-
-
About Bethesda
Similar Homes for Sale

$3,599,000
- 6 Beds
- 6 Baths
- 4,800 ft²

$3,695,000
- 6 Beds
- 6 Baths
- 6,085 ft²
Nearby Rentals

$6,200 /mo
- 4 Beds
- 3.5 Baths

$6,500 /mo
- 4 Beds
- 3.5 Baths
- 3,546 ft²
































































































