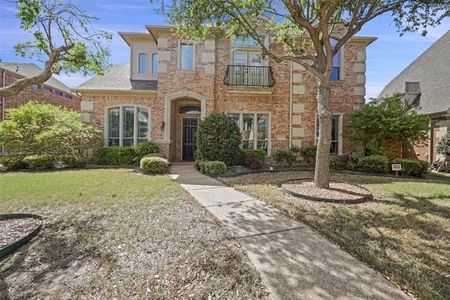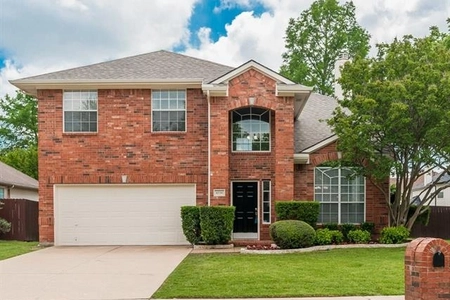$664,000
↓ $25K (3.6%)
●
House -
For Sale
4576 Hallmark Drive
Plano, TX 75024
4 Beds
0 Bath
2736 Sqft
$4,020
Estimated Monthly
$69
HOA / Fees
3.90%
Cap Rate
About This Property
Welcome to the epitome of luxury living in the coveted Deerfield
neighborhood of Plano. Feel good knowing you will have a new HVAC,
water heater and fence with these new updates. Discover a grand
formal living room adorned with a classic fireplace, complemented
by an elegant formal dining room. The heart of the home lies in the
main family room, where soaring ceilings & abundant windows bathe
the space in natural light, while a cozy brick fireplace invites
relaxation. The open kitchen offers granite, ample cabinet space, a
pantry & a sunlit breakfast area with a convenient wet bar.
Thoughtfully designed floorplan places all bedrooms & baths on the
main level. Ascend the staircase to discover a versatile loft
space, complete with two closets. Outside, escape to your own
private oasis with a covered patio & a resort-style backyard,
featuring a sparkling pool & spa. Privacy is paramount with the
board-on-board privacy fence. Enjoy the extra space with a 3 car
garage. Don't miss this gem!
Unit Size
2,736Ft²
Days on Market
48 days
Land Size
0.19 acres
Price per sqft
$243
Property Type
House
Property Taxes
$691
HOA Dues
$69
Year Built
1987
Listed By

Last updated: 22 days ago (NTREIS #20612877)
Price History
| Date / Event | Date | Event | Price |
|---|---|---|---|
| Jun 5, 2024 | Price Decreased |
$664,000
↓ $25K
(3.6%)
|
|
| Price Decreased | |||
| May 17, 2024 | Listed by Redfin Corporation | $689,000 | |
| Listed by Redfin Corporation | |||
|
|
|||
|
Welcome to the epitome of luxury living in the coveted Deerfield
neighborhood of Plano. Discover a grand formal living room adorned
with a classic fireplace, complemented by an elegant formal dining
room. The heart of the home lies in the main family room, where
soaring ceilings & abundant windows bathe the space in natural
light, while a cozy brick fireplace invites relaxation. The open
kitchen offers granite countertops, ample cabinet space, a pantry &
a sunlit breakfast area…
|
|||
| Sep 12, 1995 | Sold to Bu Woon Isaac Hwang, Shiah ... | $145,000 | |
| Sold to Bu Woon Isaac Hwang, Shiah ... | |||
Property Highlights
Garage
Air Conditioning
Fireplace
Parking Details
Has Garage
Attached Garage
Garage Spaces: 2
Parking Features: 0
Interior Details
Interior Information
Interior Features: Cable TV Available, Chandelier, Granite Counters, High Speed Internet Available, Open Floorplan, Paneling, Walk-In Closet(s), Wet Bar
Appliances: Dishwasher, Disposal, Electric Cooktop, Electric Oven, Gas Water Heater, Trash Compactor
Flooring Type: Bamboo, Carpet, Hardwood
Bedroom1
Dimension: 11.00 x 11.00
Level: 1
Features: Ceiling Fan(s), Split Bedrooms
Bedroom2
Dimension: 11.00 x 11.00
Level: 1
Features: Ceiling Fan(s), Split Bedrooms
Bedroom3
Dimension: 10.00 x 14.00
Level: 1
Features: Ceiling Fan(s), Split Bedrooms
Bedroom4
Dimension: 10.00 x 11.00
Level: 1
Features: Ceiling Fan(s), Split Bedrooms
Breakfast Room
Dimension: 10.00 x 11.00
Level: 1
Features: Ceiling Fan(s), Split Bedrooms
Bath-Primary
Dimension: 10.00 x 11.00
Level: 1
Features: Ceiling Fan(s), Split Bedrooms
Bedroom-Primary
Dimension: 10.00 x 11.00
Level: 1
Features: Ceiling Fan(s), Split Bedrooms
Bath-Full1
Dimension: 7.00 x 14.00
Level: 1
Features: Built-in Cabinets, Corian/Corian Type Countertop, Ensuite Bath, Jack & Jill Bath, Solid Surface/Non-Natural Type
Bath-Full2
Dimension: 5.00 x 8.00
Level: 1
Features: Built-in Cabinets, Corian/Corian Type Countertop, Solid Surface/Non-Natural Type
Laundry
Dimension: 5.00 x 8.00
Level: 1
Features: Built-in Cabinets, Corian/Corian Type Countertop, Solid Surface/Non-Natural Type
Living Room1
Dimension: 14.00 x 16.00
Level: 1
Living Room2
Dimension: 13.00 x 30.00
Level: 2
Dining Room
Dimension: 13.00 x 30.00
Level: 2
Kitchen
Dimension: 13.00 x 30.00
Level: 2
Family Room
Dimension: 13.00 x 30.00
Level: 2
Fireplace Information
Has Fireplace
Brick, Family Room, Gas, Gas Logs, Living Room
Fireplaces: 2
Exterior Details
Property Information
Listing Terms: Cash, Conventional, FHA, VA Loan
Building Information
Foundation Details: Slab
Roof: Composition
Window Features: Window Coverings
Construction Materials: Brick
Outdoor Living Structures: Covered, Front Porch, Patio
Pool Information
Pool Features: Fenced, Gunite, In Ground, Lap, Pool Sweep, Pool/Spa Combo, Private, Water Feature, Waterfall
Lot Information
Interior Lot, Landscaped, Many Trees, Sprinkler System, Subdivision
Lot Size Acres: 0.1900
Financial Details
Tax Block: B
Tax Lot: 11
Unexempt Taxes: $8,289
Utilities Details
Cooling Type: Attic Fan, Ceiling Fan(s), Central Air, Electric, ENERGY STAR Qualified Equipment
Heating Type: Central, Fireplace(s), Natural Gas
Location Details
HOA/Condo/Coop Fee Includes: Full Use of Facilities, Management Fees, Security
HOA Fee: $825
HOA Fee Frequency: Annually
Building Info
Overview
Building
Neighborhood
Zoning
Geography
Comparables
Unit
Status
Status
Type
Beds
Baths
ft²
Price/ft²
Price/ft²
Asking Price
Listed On
Listed On
Closing Price
Sold On
Sold On
HOA + Taxes
Sold
House
4
Beds
2
Baths
2,924 ft²
$257/ft²
$751,000
Apr 4, 2024
$751,000
Apr 30, 2024
$912/mo
Sold
House
4
Beds
1
Bath
3,565 ft²
$210/ft²
$750,000
Nov 3, 2023
$750,000
Jan 8, 2024
$950/mo
Sold
House
4
Beds
-
3,176 ft²
$249/ft²
$790,000
Jan 29, 2024
$790,000
Apr 5, 2024
$912/mo
House
4
Beds
1
Bath
3,498 ft²
$200/ft²
$699,000
Mar 21, 2024
$699,000
May 1, 2024
$918/mo
House
4
Beds
1
Bath
3,228 ft²
$256/ft²
$825,000
Mar 19, 2024
$825,000
Apr 30, 2024
$877/mo
Sold
House
4
Beds
1
Bath
3,845 ft²
$209/ft²
$803,932
Oct 10, 2023
$803,932
Nov 8, 2023
$1,151/mo
In Contract
House
4
Beds
1
Bath
3,110 ft²
$246/ft²
$765,000
Apr 24, 2024
-
$391/mo
























































































