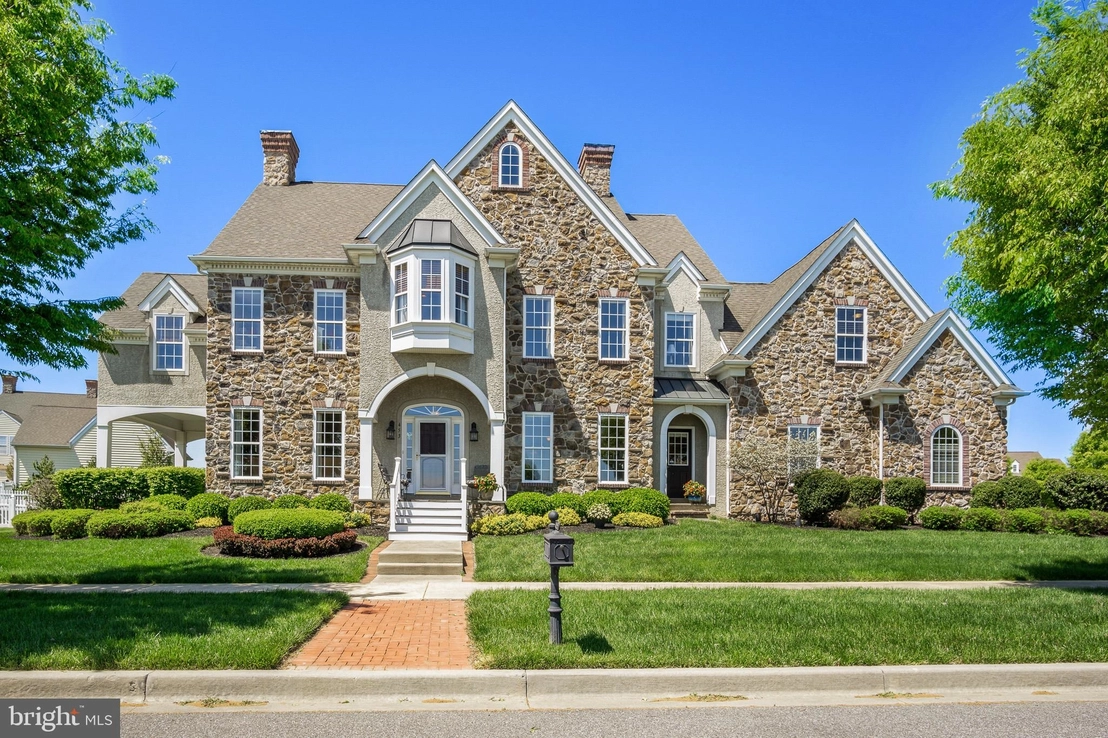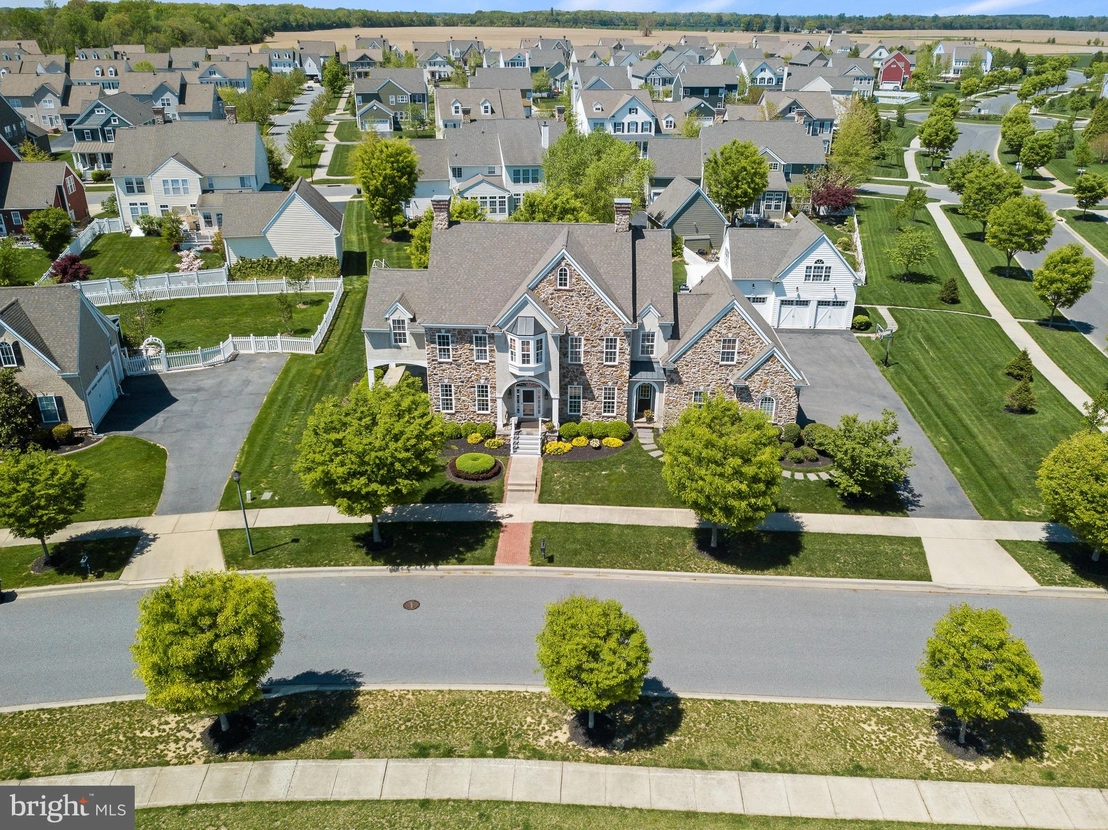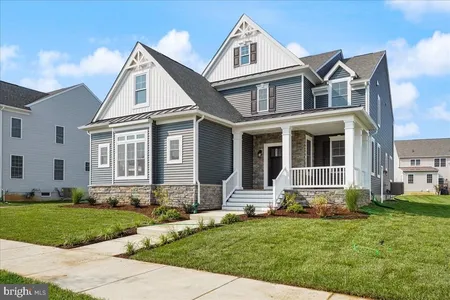























































1 /
56
Map
$1,171,014*
●
House -
Off Market
453 SPRING HOLLOW DRIVE
MIDDLETOWN, DE 19709
4 Beds
6 Baths,
3
Half Baths
7505 Sqft
$720,000 - $880,000
Reference Base Price*
46.38%
Since Dec 1, 2019
National-US
Primary Model
Sold Jul 15, 2019
Transfer
$640,000
by Td Bank Na
Mortgage Due Aug 01, 2049
Sold Nov 01, 2007
$900,000
Seller
About This Property
Welcome Home! This home majestically sits on a prime corner lot and
offers an amazing open concept floor plan. Extensively expanded and
offering 7505 in living space in the main home and an additional
775 sqft of living space in the Guest Home, this former model home
offers an abundance of upgrades. (650k in upgrades) The gracious
entry features a formal foyer with a gorgeous butterfly staircase.
The Gourmet Kitchen is at the heart of the home and features Custom
Cabinets, Granite Countertops and a tile backsplash, top of the
line Jenn-Air, SS Appliances, a gas cooktop, a Center Island,
recessed lights, an Eat-In area and a separate Desk Area. This
Kitchen is a true delight for even the most discerning chef! The 2
story Family Room features a stunning stone fireplace. The Morning
Room features an abundance of windows with transoms and glass doors
for taking in all the sunshine. The elegant Dining Room is adjacent
to the Kitchen and features Wainscoting, and a transom window above
the door. The formal Living Room features Crown Molding and an exit
door to the side patio. The Study is conveniently located on the
main level and features an exit door for private access. The Mud
Room offers cabinets with Corian Countertops, a closet, a laundry
sink and an exist door. There is also a Powder Room on the main
level. Upstairs you will find a stunning Master Bedroom with a
grand double door entrance, a tray ceiling with rope lighting and
crown molding, a gas fireplace with marble surround, his and her
closets and custom built in shelves. The 4 Piece Master Bathroom
features his and her vanities with Corian Countertops, custom
cabinets, a soaking tub, an oversized shower and ceramic tile
floors. The upper level also features a Princess Suite. The
bathroom in the Princess Suite offers custom cabinets and a tile
floor. There are two other generous size bedrooms on the upper
level with a Jack and Jill bathroom. This bathroom features Custom
white cabinets, his and her vanities and a beautiful tile floor.
There is also a Bonus Room that could serve as a Hobby Room, Game
Room or another Office. The finished Lower Level is perfect for
entertaining and features a Recreation Room, a custom designed
Theater Room, a Pool Room, a Bar and a half bath. The basement also
offers a Walk Up Exit Door, a Bilco Door and an unfinished area for
all your storage needs. The entire home features a security system,
a central vacuum system and an amazing whole house audio system.
The attached 2 car garage features extra tall Carriage doors, a
service door and a Custom designed Floorgaurd Organizing System.
(10K!) In addition to the main home, there is a Detached Guest Home
that offers a Family Room, a Bedroom, a 20 x 20 Fitness Room and a
half bath. The Guest Home also has a 1 car garage with a Floorgaurd
Organizing system. The Fitness Room can also be converted back into
a 2 car garage. The Guest home would be perfect for a large home
office. Outside the home you will find 3 separate places to relax
and take it all in! There is a covered side porch, a rear patio and
a Patio with a Pergola on the Guest Home. The yard has extensive
landscaping and offers a sprinkler system for keeping yard in
pristine condition. This Premium lot is one of the largest lots in
the community (.46 acres with a 25k lot premium) and offers views
of the 5 acre designated Open Space adjacent to the home. This
picturesque, award-winning community offers all you need including
a Pool, Fitness Center, Tennis Courts, Play Areas and a Community
Center. All of this and located in the award winning Appoquinimink
School District! This community is also close to major roads,
dining, health care, parks, shopping and entertainment. Make your
appointment today to tour this home and appreciate in all it has to
offer.
The manager has listed the unit size as 7505 square feet.
The manager has listed the unit size as 7505 square feet.
Unit Size
7,505Ft²
Days on Market
-
Land Size
0.46 acres
Price per sqft
$107
Property Type
House
Property Taxes
$5,528
HOA Dues
$70
Year Built
2007
Price History
| Date / Event | Date | Event | Price |
|---|---|---|---|
| Nov 7, 2019 | No longer available | - | |
| No longer available | |||
| Jul 15, 2019 | Sold to Kartik Swaminathan, Preeti ... | $80,000 | |
| Sold to Kartik Swaminathan, Preeti ... | |||
| Apr 26, 2019 | Listed | $800,000 | |
| Listed | |||
| Nov 1, 2007 | Sold to Eric T Schwartz, Shelley P ... | $900,000 | |
| Sold to Eric T Schwartz, Shelley P ... | |||
Property Highlights
Fireplace
Air Conditioning
Building Info
Overview
Building
Neighborhood
Zoning
Geography
Comparables
Unit
Status
Status
Type
Beds
Baths
ft²
Price/ft²
Price/ft²
Asking Price
Listed On
Listed On
Closing Price
Sold On
Sold On
HOA + Taxes
House
4
Beds
3
Baths
3,500 ft²
$249/ft²
$870,000
Feb 16, 2023
$870,000
Apr 14, 2023
$250/mo
House
4
Beds
4
Baths
3,366 ft²
$220/ft²
$740,000
Feb 6, 2023
$740,000
Mar 15, 2023
$800/mo
House
4
Beds
4
Baths
3,125 ft²
$235/ft²
$735,000
May 2, 2023
$735,000
Jun 16, 2023
$250/mo
House
5
Beds
6
Baths
5,800 ft²
$138/ft²
$802,464
Jun 1, 2017
$802,464
Jan 31, 2018
$830/mo
House
5
Beds
4
Baths
3,225 ft²
$225/ft²
$726,000
May 4, 2023
$726,000
Jul 10, 2023
$250/mo
Sold
House
5
Beds
5
Baths
3,200 ft²
$198/ft²
$635,000
Jan 2, 2023
$635,000
Apr 28, 2023
$250/mo
In Contract
House
4
Beds
4
Baths
3,300 ft²
$212/ft²
$699,000
May 31, 2023
-
$250/mo
In Contract
House
4
Beds
3
Baths
2,450 ft²
$326/ft²
$799,000
May 20, 2023
-
$250/mo
In Contract
House
5
Beds
5
Baths
4,700 ft²
$172/ft²
$809,000
May 24, 2023
-
$250/mo
In Contract
House
5
Beds
4
Baths
3,000 ft²
$242/ft²
$725,000
Jun 30, 2023
-
$250/mo
In Contract
House
6
Beds
6
Baths
5,775 ft²
$152/ft²
$875,000
Jul 1, 2023
-
$250/mo



























































