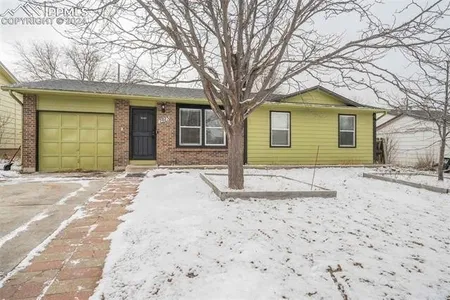































1 /
32
Map
$407,000
●
House -
Off Market
4515 Forsyth Drive
Colorado Springs, CO 80911
3 Beds
2 Baths,
1
Half Bath
1319 Sqft
$380,139
RealtyHop Estimate
1.37%
Since May 1, 2022
National-US
Primary Model
About This Property
3bedroom/2bathroom/2car garage single family home on a HUGE corner
lot located in Bradley Ranch. This cute home has beautiful views of
Pikes Peak from the front of the home. There are 2 separate yards
that are completely fenced. The main level consists of a carpeted
living room with soaring ceilings and lots of natural light, a
kitchen (right off the garage for easy grocery hauling) with
butcher block counter tops and wood look tile floors with a high
gloss finish, and a half bath. There is a sliding glass door from
the dining area that takes you out to a large and private yard.
Upstairs there are 3 bedrooms and 1 full bathroom. Two of the
bedrooms have views of Pikes Peak while the primary bedroom
overlooks the back yard. The basement is a clean slate for future
expansion and is plumbed for an additional bathroom. Laundry is
located in the basement. This great home is within; 15 minutes to
Fort Carson, 17 minutes to Cheyenne Mountain Space Force Station,
19 minutes to Peterson AFB, and 24 minutes to Schriever AFB. Come
see it today!
Unit Size
1,319Ft²
Days on Market
33 days
Land Size
0.17 acres
Price per sqft
$284
Property Type
House
Property Taxes
$136
HOA Dues
-
Year Built
1992
Last updated: 2 months ago (REcolorado MLS #REC3442382)
Price History
| Date / Event | Date | Event | Price |
|---|---|---|---|
| Oct 30, 2023 | Sold to Erik Douglas Brehm, Sarah M... | $370,000 | |
| Sold to Erik Douglas Brehm, Sarah M... | |||
| Apr 20, 2022 | No longer available | - | |
| No longer available | |||
| Apr 19, 2022 | Sold | $407,000 | |
| Sold | |||
| Mar 22, 2022 | In contract | - | |
| In contract | |||
| Mar 17, 2022 | Listed by The Cutting Edge | $375,000 | |
| Listed by The Cutting Edge | |||



|
|||
|
3bedroom/2bathroom/2car garage single family home on a HUGE corner
lot located in Bradley Ranch. This cute home has beautiful views of
Pikes Peak from the front of the home. There are 2 separate yards
that are completely fenced. The main level consists of a carpeted
living room with soaring ceilings and lots of natural light, a
kitchen (right off the garage for easy grocery hauling) with
butcher block counter tops and wood look tile floors with a high
gloss finish, and a half bath. There…
|
|||
Show More

Property Highlights
Garage
Air Conditioning
Building Info
Overview
Building
Neighborhood
Zoning
Geography
Comparables
Unit
Status
Status
Type
Beds
Baths
ft²
Price/ft²
Price/ft²
Asking Price
Listed On
Listed On
Closing Price
Sold On
Sold On
HOA + Taxes
Sold
House
3
Beds
2
Baths
1,320 ft²
$294/ft²
$387,500
Sep 8, 2023
$387,500
Dec 11, 2023
$103/mo
House
3
Beds
2
Baths
1,338 ft²
$277/ft²
$370,000
Mar 15, 2024
$370,000
Apr 15, 2024
$130/mo
Sold
House
3
Beds
2
Baths
1,413 ft²
$265/ft²
$375,000
Aug 31, 2023
$375,000
Nov 9, 2023
$108/mo
Sold
House
3
Beds
1
Bath
1,116 ft²
$314/ft²
$350,000
May 18, 2023
$350,000
Jun 20, 2023
$101/mo
Sold
House
3
Beds
1
Bath
1,145 ft²
$301/ft²
$345,000
Feb 9, 2022
$345,000
Mar 11, 2022
$70/mo
Sold
House
3
Beds
2
Baths
1,330 ft²
$263/ft²
$350,000
Oct 14, 2021
$350,000
Nov 18, 2021
$105/mo
In Contract
House
3
Beds
1
Bath
1,321 ft²
$250/ft²
$330,000
Apr 11, 2024
-
$99/mo
In Contract
House
3
Beds
2
Baths
1,118 ft²
$340/ft²
$379,900
Apr 1, 2024
-
$102/mo
About Fountain Valley
Similar Homes for Sale

$342,000
- 3 Beds
- 1 Bath
- 1,120 ft²

$360,000
- 3 Beds
- 1 Bath
- 1,225 ft²





































