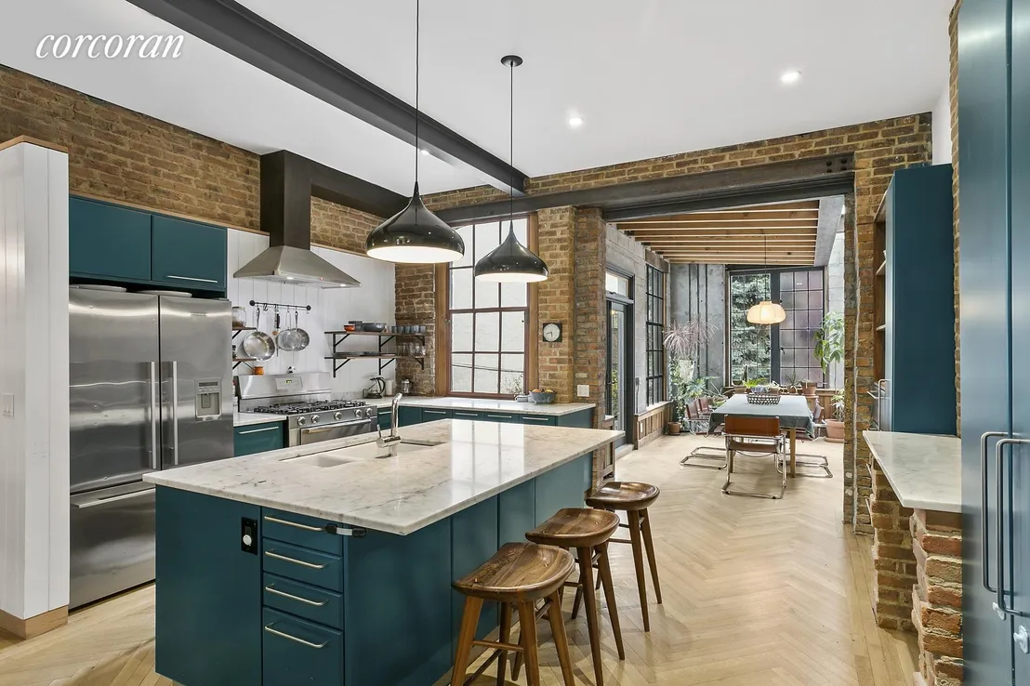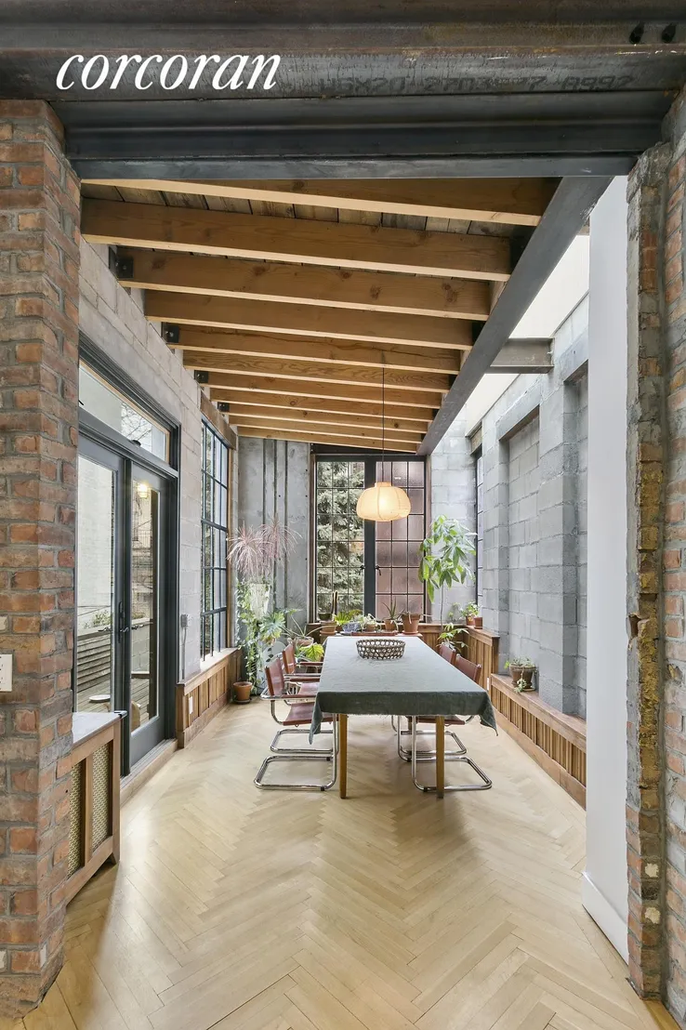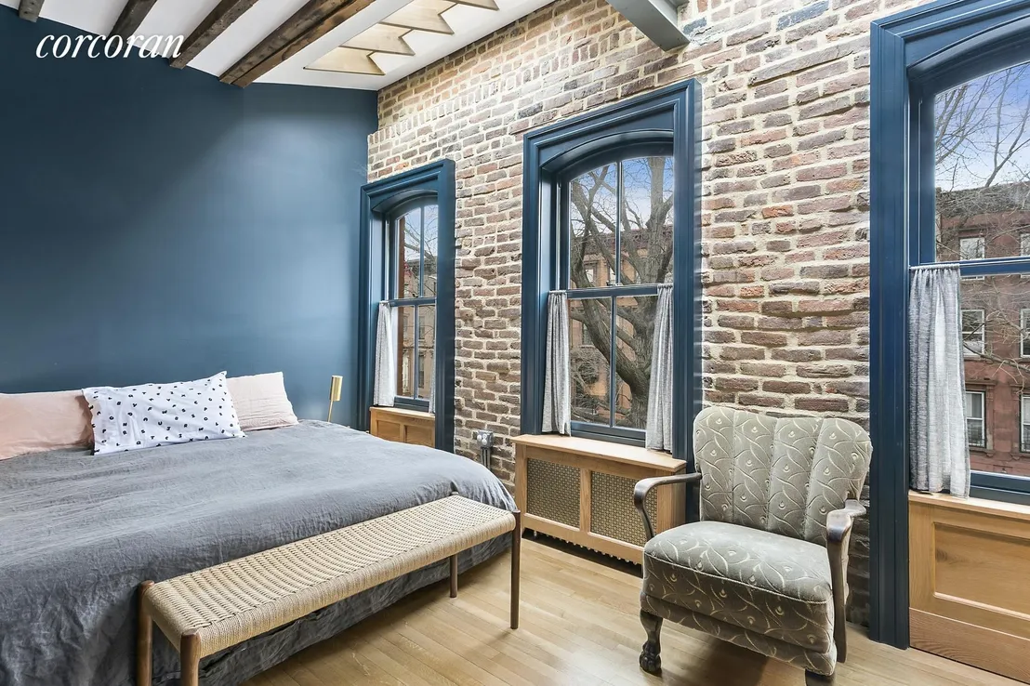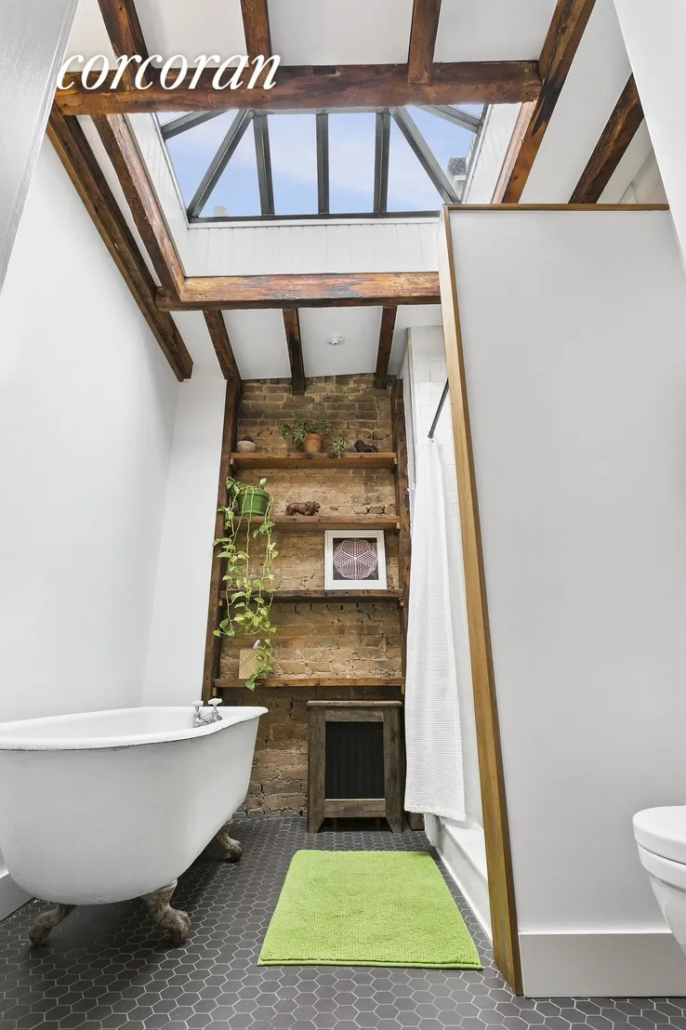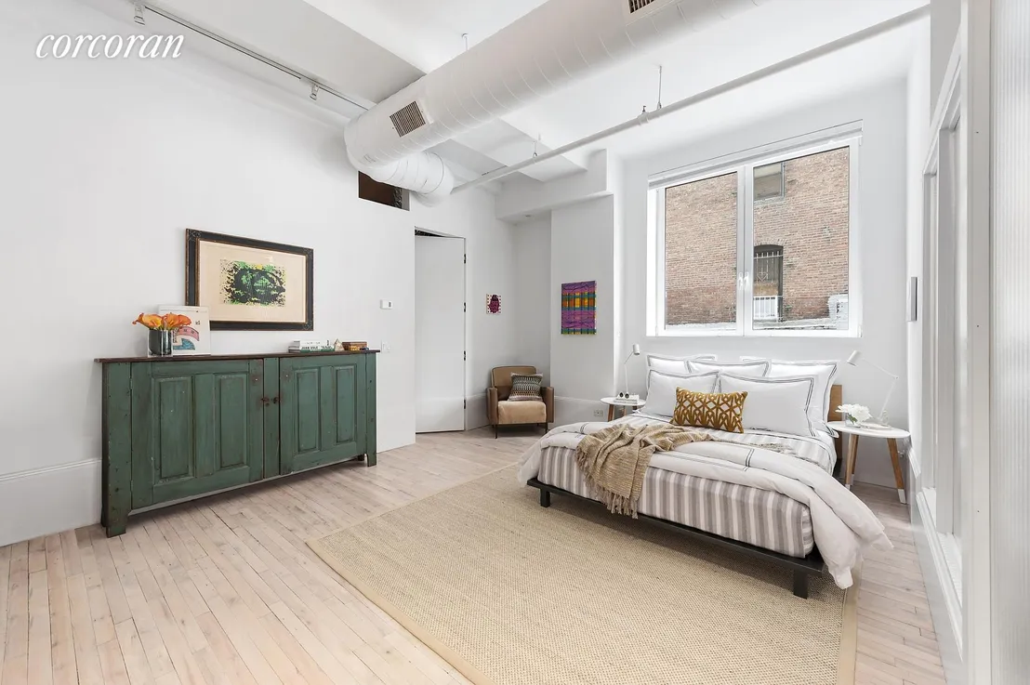





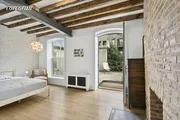
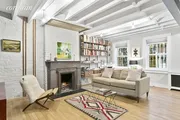
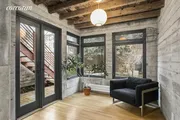
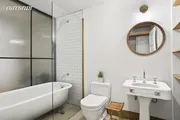
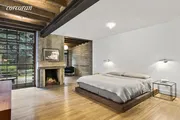
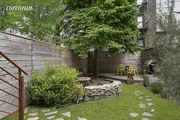

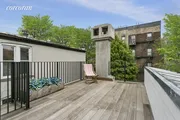

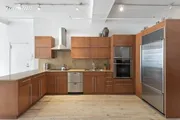
















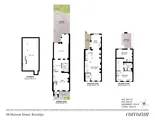
1 /
33
Map
$2,495,000
●
House -
Off Market
44 Monroe Street #0
Brooklyn, NY 11238
3 Beds
2 Baths
$3,679,640
RealtyHop Estimate
47.48%
Since Aug 1, 2018
NY-New York
Primary Model
About This Property
Dream HOME SOLD!Beams, Bricks and Vibes in a quintessential
Brooklyn townhouse at 44 Monroe Street. Encompassing 3 floors
plus a cellar, 44 Monroe St is currently configured as a single
family townhouse with 3 bedrooms, (convertible 4), 2 full
bathrooms, 3 wood burning fireplaces, an abundance of windows and
skylights, 2 private outdoor spaces, and an extension. This
spectacular brick home has 2 entrances, and could easily be
converted into a two family townhouse. Its the dreamy
combination of industrial pre-war elements and modern finishes.
This thoughtfully designed home is carefully crafted to blend function and design. A unique blend of then and now, modern finishes compliment the original details throughout the home. Original mantelpieces surround the 3 functioning wood burning fireplaces. Exposed brick, wood and steel beams, casement windows, and a modern wood and steel staircase create a lofty industrial feel. Huge skylights and an abundance of windows flood all 3 stories with natural light. Enjoy central AC throughout the home, modern bathrooms and kitchen, updated windows, roof, boiler.
Enter into the parlor level through restored double doors into a large entry foyer with inlaid tile. Separated from the living space by another original townhouse door, the foyer has a storage bench and plenty of room for your coats, shoes, umbrellas and scooters! The parlor level showcases a wood burning fireplace in the large living room, soaring ceilings, exposed brick, floor to ceilings windows facing beautiful Monroe Street, and a windowed chef's kitchen. The large, open kitchen has a 5 burner gas Frigidaire stove with a hood that vents directly outside, a garbage disposal, Miele dishwasher, Fisher & Paykel double door refrigerator, a large island, and plenty of storage including a double pantry. The sun filled dining room with 3 exposures plus a skylight features cinder block walls, casement windows, and stunning French doors leading to the deck which overlooks the beautifully landscaped garden with an immense Evergreen tree!
The top floor is all about original beams and skylights! Two quiet bedrooms share a stunning skylit bathroom with claw foot tub and separate shower with 4 body sprays and rain shower. A private terrace offers a personal oasis directly from the back bedroom.
A spectacular master suite with its own private entrance awaits you on the garden level. Feel at peace and at ease with 2 wood burning fireplaces, a en suite bathroom, and a lovely garden room with direct access to the yard. This level features beautiful brick arches, casement windows, a dressing area, and direct access to the cellar. The home office/lounge area could easily be converted into a second bedroom. The oversized bathroom has a pedestal sink, claw foot soaking tub, and translucent panels. Washer/dryer located on this level.
Low annual taxes of approximately $3,200/year. 44 Monroe is located in the heart of Clinton Hill, with easy street parking and just a few blocks from the G, C, and S trains. Speedy Romeo, The Finch, Locanda Vini Y Olii, Sacred Yoga, and Bedford Hill are just a few of the neighborhood gems just a few blocks from 44 Monroe. Come see your dream home for this first time, this Sunday through our first open house.
This thoughtfully designed home is carefully crafted to blend function and design. A unique blend of then and now, modern finishes compliment the original details throughout the home. Original mantelpieces surround the 3 functioning wood burning fireplaces. Exposed brick, wood and steel beams, casement windows, and a modern wood and steel staircase create a lofty industrial feel. Huge skylights and an abundance of windows flood all 3 stories with natural light. Enjoy central AC throughout the home, modern bathrooms and kitchen, updated windows, roof, boiler.
Enter into the parlor level through restored double doors into a large entry foyer with inlaid tile. Separated from the living space by another original townhouse door, the foyer has a storage bench and plenty of room for your coats, shoes, umbrellas and scooters! The parlor level showcases a wood burning fireplace in the large living room, soaring ceilings, exposed brick, floor to ceilings windows facing beautiful Monroe Street, and a windowed chef's kitchen. The large, open kitchen has a 5 burner gas Frigidaire stove with a hood that vents directly outside, a garbage disposal, Miele dishwasher, Fisher & Paykel double door refrigerator, a large island, and plenty of storage including a double pantry. The sun filled dining room with 3 exposures plus a skylight features cinder block walls, casement windows, and stunning French doors leading to the deck which overlooks the beautifully landscaped garden with an immense Evergreen tree!
The top floor is all about original beams and skylights! Two quiet bedrooms share a stunning skylit bathroom with claw foot tub and separate shower with 4 body sprays and rain shower. A private terrace offers a personal oasis directly from the back bedroom.
A spectacular master suite with its own private entrance awaits you on the garden level. Feel at peace and at ease with 2 wood burning fireplaces, a en suite bathroom, and a lovely garden room with direct access to the yard. This level features beautiful brick arches, casement windows, a dressing area, and direct access to the cellar. The home office/lounge area could easily be converted into a second bedroom. The oversized bathroom has a pedestal sink, claw foot soaking tub, and translucent panels. Washer/dryer located on this level.
Low annual taxes of approximately $3,200/year. 44 Monroe is located in the heart of Clinton Hill, with easy street parking and just a few blocks from the G, C, and S trains. Speedy Romeo, The Finch, Locanda Vini Y Olii, Sacred Yoga, and Bedford Hill are just a few of the neighborhood gems just a few blocks from 44 Monroe. Come see your dream home for this first time, this Sunday through our first open house.
Unit Size
-
Days on Market
84 days
Land Size
-
Price per sqft
-
Property Type
House
Property Taxes
-
HOA Dues
-
Year Built
1899
Last updated: 4 months ago (RLS #CORC-5443729)


