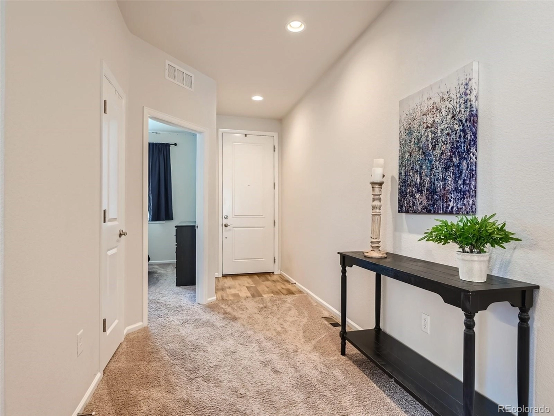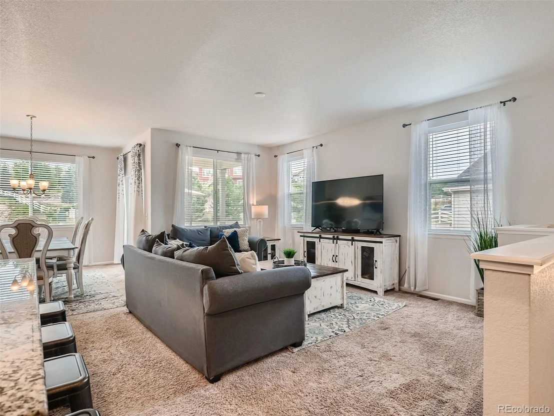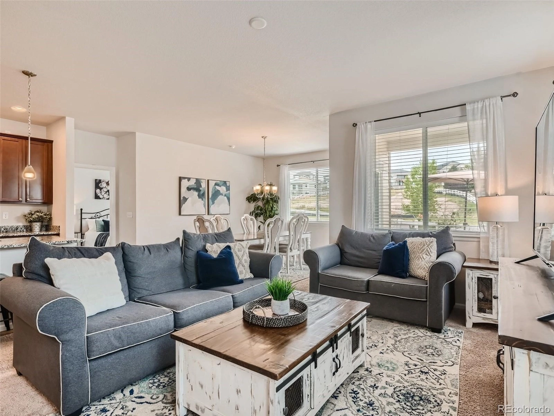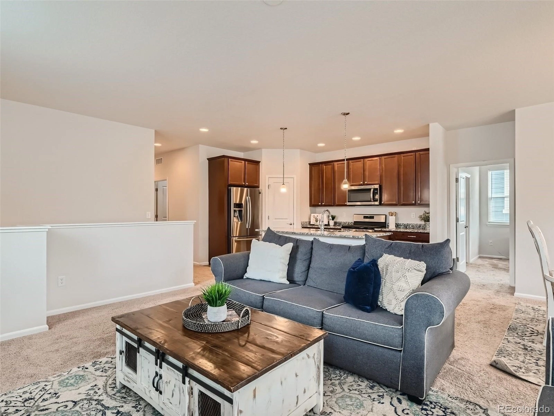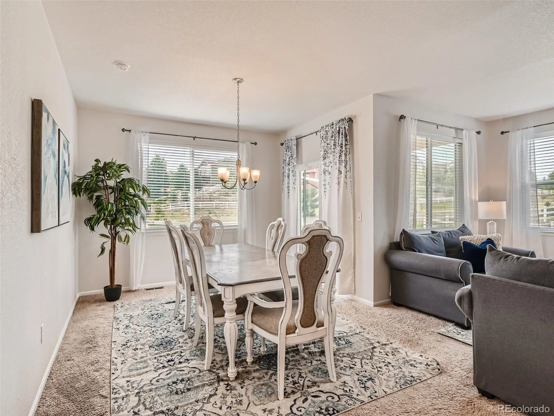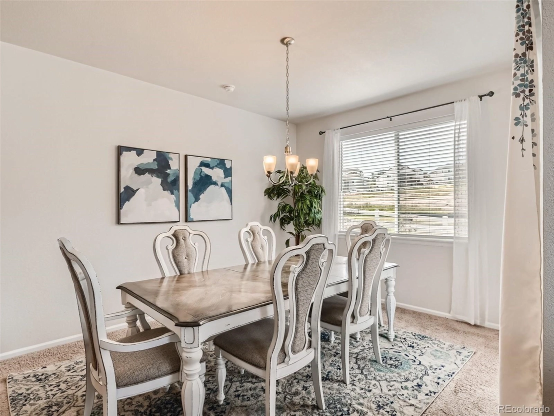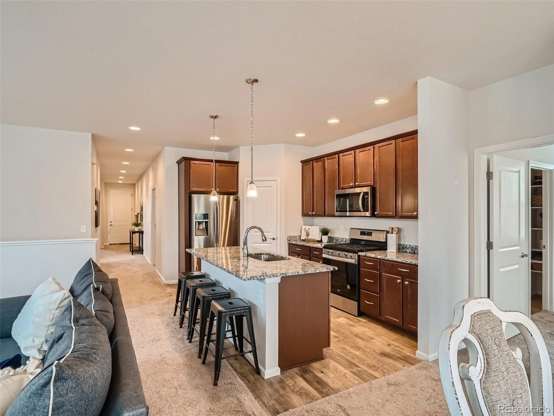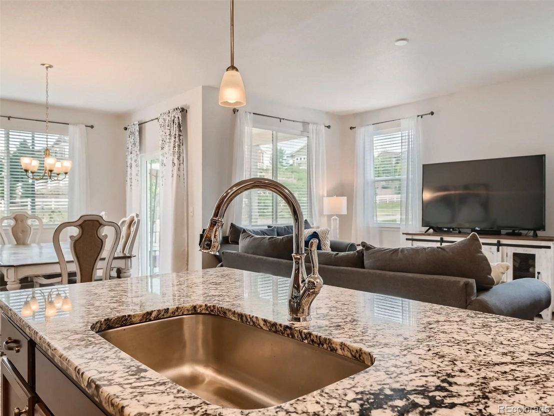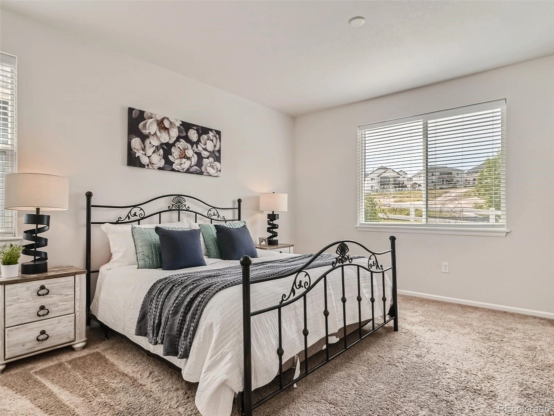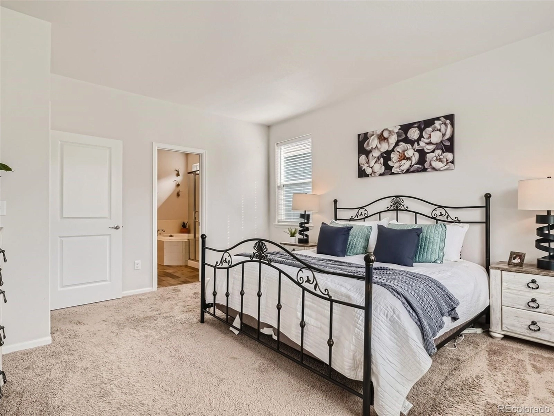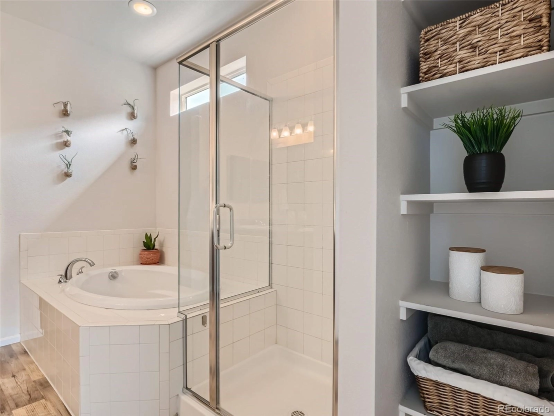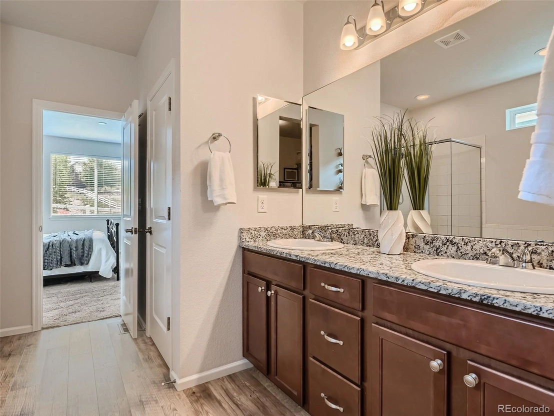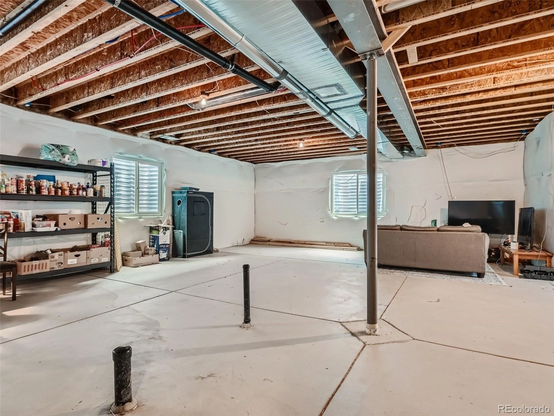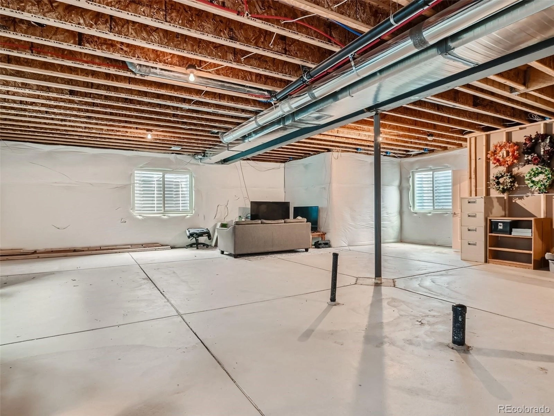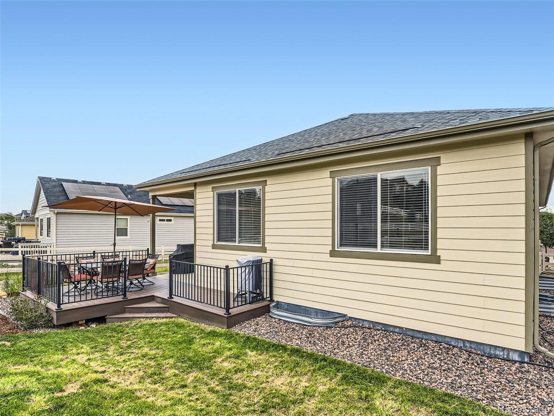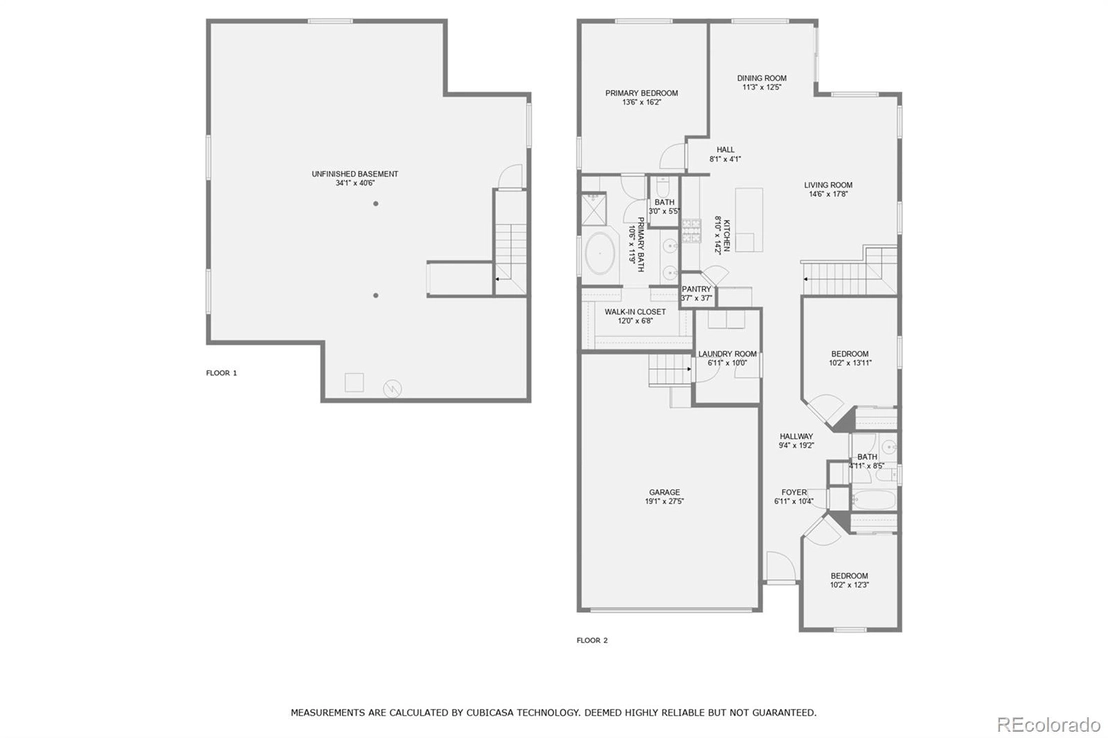




































1 /
37
Map
$550,000
●
House -
Off Market
4367 Wilson Peak Drive
Castle Rock, CO 80104
3 Beds
2 Baths
1678 Sqft
$561,958
RealtyHop Estimate
-0.54%
Since Nov 1, 2023
CO-Denver
Primary Model
About This Property
You will not want to miss this newer, move-in ready 3 bedroom/2
bathroom ranch-style home in the Crystal Valley neighborhood! This
home has tall ceilings, tons of natural light, and an open floor
plan, making it great for everyday living and entertaining. The
kitchen includes granite countertops, a walk-in pantry, large
eat-in island, and stainless steel appliances. You will be able to
fit all of your friends and family around the table in the attached
large dining room area, too! The living room is cozy and has plenty
of space for you to wind down at the end of the day. The sliding
glass door off of the dining area leads you out to the backyard
where you will be able to enjoy the new composition deck and
professional landscaping. The primary bedroom is conveniently
located on the main floor with an en suite bathroom and walk-in
closet attached. 2 additional bedrooms, a full bathroom, and a
laundry area are all on the main floor as well. Downstairs you will
find a huge unfinished basement ready to use as storage or finish
to your liking! This home is only 4 years old so all systems are
newer (hot water heater, Central A/C, furnace, etc.) The Crystal
Valley HOA includes a community pool, parks, and clubhouse as well
as trash and recycling. Douglas County schools, shopping, dining, &
easy highway access are all conveniently accessible! Please reach
out today to schedule a showing!
Unit Size
1,678Ft²
Days on Market
63 days
Land Size
0.12 acres
Price per sqft
$337
Property Type
House
Property Taxes
$173
HOA Dues
$86
Year Built
2019
Last updated: 2 months ago (REcolorado MLS #REC2313568)
Price History
| Date / Event | Date | Event | Price |
|---|---|---|---|
| Oct 11, 2023 | Sold to Jesse S Helms, Kelsey J Helms | $550,000 | |
| Sold to Jesse S Helms, Kelsey J Helms | |||
| Aug 9, 2023 | Listed by Compass - Denver | $565,000 | |
| Listed by Compass - Denver | |||
| Dec 23, 2019 | Sold to Eric Schickling, Katherine ... | $391,965 | |
| Sold to Eric Schickling, Katherine ... | |||
Property Highlights
Air Conditioning
Garage
Building Info
Overview
Building
Neighborhood
Geography
Comparables
Unit
Status
Status
Type
Beds
Baths
ft²
Price/ft²
Price/ft²
Asking Price
Listed On
Listed On
Closing Price
Sold On
Sold On
HOA + Taxes
Sold
House
3
Beds
2
Baths
1,678 ft²
$328/ft²
$550,000
Sep 22, 2023
$550,000
Feb 23, 2024
$259/mo
Sold
House
3
Beds
2
Baths
1,640 ft²
$374/ft²
$613,000
Jul 26, 2023
$613,000
Oct 30, 2023
$163/mo
Sold
House
3
Beds
3
Baths
1,909 ft²
$301/ft²
$574,950
Jan 12, 2024
$574,950
Mar 29, 2024
$260/mo
House
3
Beds
3
Baths
2,332 ft²
$288/ft²
$670,500
Feb 22, 2024
$670,500
Mar 25, 2024
$241/mo
Sold
House
2
Beds
2
Baths
1,546 ft²
$378/ft²
$585,000
Jan 22, 2024
$585,000
Feb 9, 2024
$269/mo
Sold
House
4
Beds
3
Baths
2,492 ft²
$255/ft²
$635,000
Mar 11, 2024
$635,000
Mar 27, 2024
$146/mo
Active
House
3
Beds
3
Baths
1,650 ft²
$348/ft²
$575,000
Apr 19, 2024
-
$295/mo
In Contract
House
3
Beds
3
Baths
1,560 ft²
$369/ft²
$575,000
Mar 20, 2024
-
$279/mo
In Contract
House
2
Beds
2
Baths
1,398 ft²
$390/ft²
$545,000
Sep 29, 2023
-
$249/mo
About Crystal Valley Ranch
Similar Homes for Sale

$619,000
- 2 Beds
- 2 Baths
- 1,662 ft²
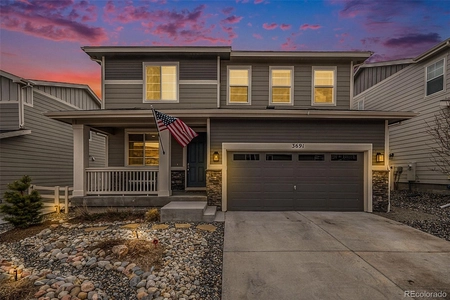
$635,000
- 3 Beds
- 3 Baths
- 2,255 ft²



