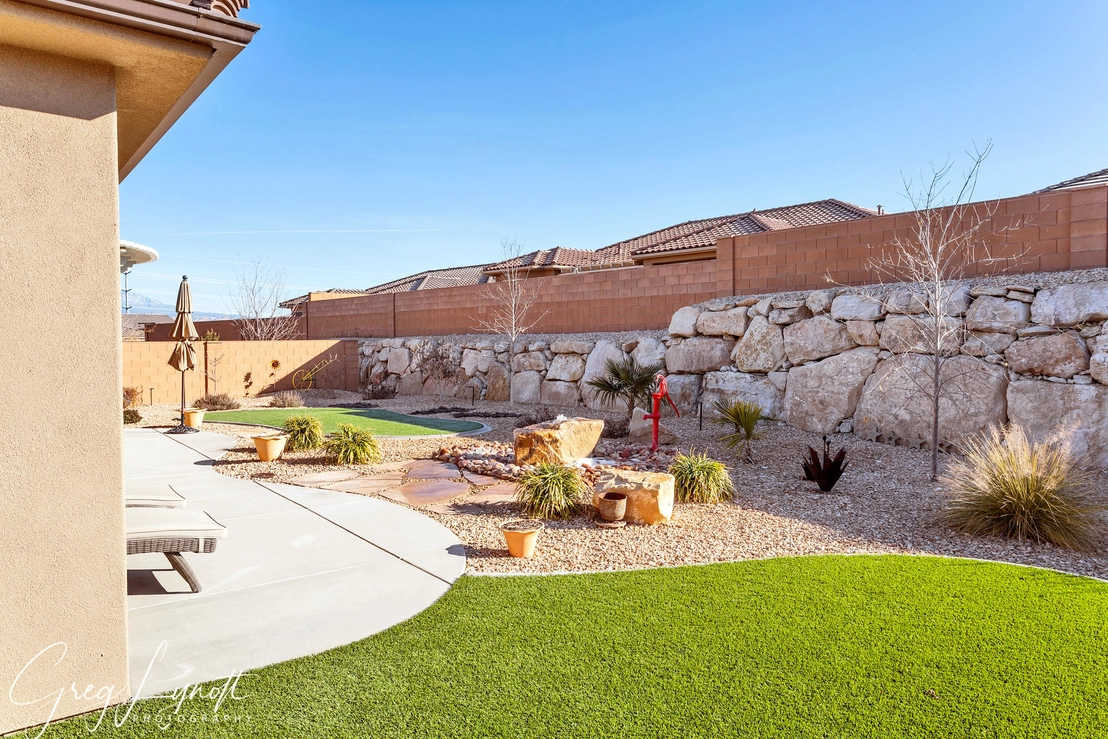




























1 /
29
Map
$657,662*
●
House -
Off Market
4127 S Figbird DR
St George, UT 84790
2 Beds
2 Baths
1827 Sqft
$414,000 - $504,000
Reference Base Price*
43.00%
Since Apr 1, 2020
National-US
Primary Model
Sold Apr 21, 2020
$143,800
Buyer
Seller
$115,000
by Cherry Creek Mortgage Co Inc
Mortgage Due May 01, 2050
Sold Oct 31, 2018
$406,100
Seller
$324,880
by Cherry Creek Mortgage Co Inc
Mortgage Due Nov 01, 2048
About This Property
Popular Aspirations floor plan with ALL the upgrades!!!
Inside, beautiful wood floors, built-ins, plantation
shutters, fans, laundry room storage. Kitchen has quartz
counter tops, tile back splash, stainless appliances including
double oven & built in microwave, white cabinets w/ pull-outs. Huge
garage, w/ tons of space for storage & toys Back yard has
oversized covered patio & water feature!
The manager has listed the unit size as 1827 square feet.
The manager has listed the unit size as 1827 square feet.
Unit Size
1,827Ft²
Days on Market
-
Land Size
0.13 acres
Price per sqft
$252
Property Type
House
Property Taxes
$1,925
HOA Dues
$15
Year Built
2017
Price History
| Date / Event | Date | Event | Price |
|---|---|---|---|
| Apr 21, 2020 | Sold to Hollie Woods, Mark W Woods | $143,800 | |
| Sold to Hollie Woods, Mark W Woods | |||
| Mar 9, 2020 | No longer available | - | |
| No longer available | |||
| Jan 19, 2020 | Listed | $459,900 | |
| Listed | |||
| Oct 31, 2018 | Sold to John W Currie, Kathleen E C... | $406,100 | |
| Sold to John W Currie, Kathleen E C... | |||
| Sep 18, 2018 | No longer available | - | |
| No longer available | |||
Show More

Property Highlights
Garage
Building Info
Overview
Building
Neighborhood
Geography
Comparables
Unit
Status
Status
Type
Beds
Baths
ft²
Price/ft²
Price/ft²
Asking Price
Listed On
Listed On
Closing Price
Sold On
Sold On
HOA + Taxes
Active
House
2
Beds
2
Baths
1,681 ft²
$323/ft²
$542,500
Sep 19, 2023
-
$321/mo
Active
House
2
Beds
2
Baths
1,529 ft²
$304/ft²
$465,000
Apr 22, 2024
-
$315/mo
In Contract
House
2
Beds
2
Baths
1,518 ft²
$280/ft²
$425,000
Oct 6, 2023
-
$396/mo
Active
House
2
Beds
2
Baths
1,348 ft²
$349/ft²
$469,900
Feb 21, 2024
-
$312/mo
Active
House
2
Beds
2
Baths
1,278 ft²
$333/ft²
$425,000
Feb 9, 2024
-
$317/mo
Active
House
3
Beds
3
Baths
1,853 ft²
$285/ft²
$528,900
Feb 12, 2024
-
$822/mo
Active
House
3
Beds
3
Baths
1,850 ft²
$297/ft²
$549,900
Feb 12, 2024
-
$322/mo
In Contract
Townhouse
2
Beds
2
Baths
1,437 ft²
$325/ft²
$467,500
Jan 5, 2024
-
$316/mo
Active
Townhouse
2
Beds
2
Baths
1,436 ft²
$320/ft²
$460,000
Mar 19, 2024
-
$414/mo
Active
House
1
Bed
2
Baths
1,306 ft²
$306/ft²
$400,000
May 8, 2024
-
$270/mo

































