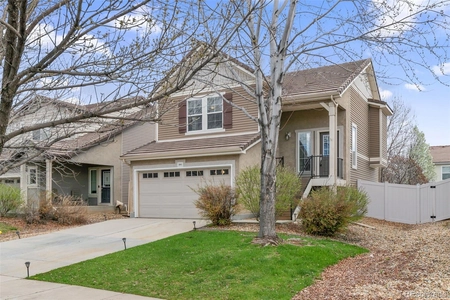$450,000
●
House -
Off Market
3924 Cedarwood Lane
Johnstown, CO 80534
4 Beds
4 Baths,
1
Half Bath
2111 Sqft
$495,952
RealtyHop Estimate
5.30%
Since Mar 1, 2022
National-US
Primary Model
About This Property
Open floor plan with two main level living areas with fireplace and
great natural light. A true cook's kitchen with island, beautiful
hardwood floors and solid surface tops. The location can't be
beat with easy access to I25 and US34 plus great shopping and
restaurants are just minutes away. Large primary bedroom with
additional built in closet space. Basement has been fully
finished with 3/4 bath, bedroom, living area and large wet bar.
It feels like it's own private suite! Community offers
incredible amenities with pool, parks and disc golf. New PK-8
Riverview school is right in the community!
Unit Size
2,111Ft²
Days on Market
36 days
Land Size
0.08 acres
Price per sqft
$223
Property Type
House
Property Taxes
$359
HOA Dues
-
Year Built
2010
Last updated: 3 months ago (REcolorado MLS #RECIR957104)
Price History
| Date / Event | Date | Event | Price |
|---|---|---|---|
| Mar 22, 2022 | Sold to Crystal Pineda, Rubiel Mendoza | $450,000 | |
| Sold to Crystal Pineda, Rubiel Mendoza | |||
| Feb 16, 2022 | Sold to Crystal Pineda, Rubiel Mendoza | $450,000 | |
| Sold to Crystal Pineda, Rubiel Mendoza | |||
| Feb 15, 2022 | No longer available | - | |
| No longer available | |||
| Jan 6, 2022 | Listed by C3 Real Estate Solutions, LLC | $471,000 | |
| Listed by C3 Real Estate Solutions, LLC | |||
| Apr 26, 2019 | No longer available | - | |
| No longer available | |||
Show More

Property Highlights
Air Conditioning
Fireplace
Garage
Building Info
Overview
Building
Neighborhood
Geography
Comparables
Unit
Status
Status
Type
Beds
Baths
ft²
Price/ft²
Price/ft²
Asking Price
Listed On
Listed On
Closing Price
Sold On
Sold On
HOA + Taxes
Sold
House
4
Beds
4
Baths
2,221 ft²
$223/ft²
$495,000
Jan 22, 2024
$495,000
Apr 19, 2024
$380/mo
Sold
House
3
Beds
3
Baths
1,746 ft²
$253/ft²
$442,500
Nov 1, 2022
$442,500
Dec 15, 2022
$237/mo
Sold
House
3
Beds
3
Baths
1,619 ft²
$256/ft²
$415,000
Jul 9, 2021
$415,000
Aug 31, 2021
$354/mo
Sold
House
3
Beds
3
Baths
1,740 ft²
$239/ft²
$415,000
Jul 6, 2021
$415,000
Aug 18, 2021
$355/mo
Sold
House
3
Beds
3
Baths
1,601 ft²
$250/ft²
$400,000
Apr 10, 2021
$400,000
May 13, 2021
$353/mo
Sold
House
3
Beds
3
Baths
1,498 ft²
$288/ft²
$431,500
Jul 14, 2022
$431,500
Aug 18, 2022
$334/mo
Active
House
3
Beds
3
Baths
2,117 ft²
$236/ft²
$500,000
Apr 19, 2024
-
$396/mo
In Contract
House
3
Beds
3
Baths
2,041 ft²
$262/ft²
$535,000
Mar 28, 2024
-
$400/mo
In Contract
House
3
Beds
3
Baths
1,481 ft²
$290/ft²
$430,000
Apr 5, 2024
-
$110/mo
About Johnstown
Similar Homes for Sale
Nearby Rentals

$2,595 /mo
- 3 Beds
- 2 Baths
- 2,888 ft²

$2,650 /mo
- 3 Beds
- 2 Baths
- 2,888 ft²


































































