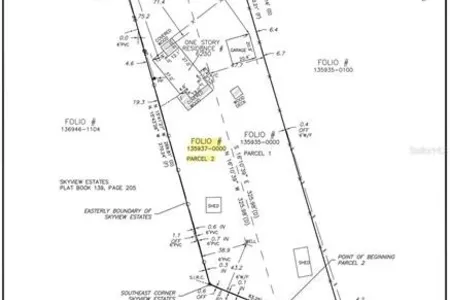


1 /
3
Map
$464,213*
●
House -
Off Market
3406 W PAXTON AVENUE
TAMPA, FL 33611
3 Beds
2 Baths
1596 Sqft
$247,000 - $301,000
Reference Base Price*
68.87%
Since Feb 1, 2020
FL-Tampa
Primary Model
Sold Apr 14, 2021
$424,900
Seller
$382,410
by Home Point Financial Corporati
Mortgage Due May 01, 2051
Sold Feb 18, 2020
$275,000
Buyer
Seller
About This Property
ARE YOU TIRED OF WATCHING HGTV? WANT TO DO IT INSTEAD? - Do you
have the desire to DYI your own house? Are you Handy? Do you like
to Project Manage? This South Tampa Fixer Upper is perfect for you.
This property is ideal for someone that wants to live in highly
sought after South Tampa. This property is currently a 3 bedroom /2
bath with 1596 heated square feet. Sellers have approved
architecture plans and permits needed to turn this diamond in the
rough into a 4 bedroom and two bath Mid Century Modern Open concept
house. Looking for a buyer that wants to take these plans and put
their touch on the interior and exterior design package to make
this property their own...a stunning showcase perfect to live the
South Tampa Life-Style. Do your own property reveal in a few short
months for all your loved ones after this incredible property is
finished! There is the potential for instant equity with after
repair value of 400K. This property is being sold AS/IS with
Approved Architecture plans and issued permits. Sellers have never
lived in home. Room dimensions are approximate and should be
verified by the Buyer and / or Buyers Agent. Schools listed are
according to Hillsborough County Schools Zoning and should be
verified by the Buyer and / or Buyers Agent as well.
The manager has listed the unit size as 1596 square feet.
The manager has listed the unit size as 1596 square feet.
Unit Size
1,596Ft²
Days on Market
-
Land Size
0.18 acres
Price per sqft
$172
Property Type
House
Property Taxes
$313
HOA Dues
-
Year Built
1951
Price History
| Date / Event | Date | Event | Price |
|---|---|---|---|
| Apr 14, 2021 | Sold to Elizabeth Ann Brennan, Jord... | $424,900 | |
| Sold to Elizabeth Ann Brennan, Jord... | |||
| Feb 18, 2020 | Sold to Usa Llc Avc | $275,000 | |
| Sold to Usa Llc Avc | |||
| Jan 22, 2020 | No longer available | - | |
| No longer available | |||
| Jun 9, 2019 | Listed | $274,900 | |
| Listed | |||
Property Highlights
Fireplace
Air Conditioning
Parking Available
Garage
Building Info
Overview
Building
Neighborhood
Zoning
Geography
Comparables
Unit
Status
Status
Type
Beds
Baths
ft²
Price/ft²
Price/ft²
Asking Price
Listed On
Listed On
Closing Price
Sold On
Sold On
HOA + Taxes
House
3
Beds
1
Bath
975 ft²
$303/ft²
$295,000
Aug 29, 2022
-
$308/mo
Condo
2
Beds
1
Bath
884 ft²
$277/ft²
$245,000
Dec 14, 2022
-
$666/mo
About Southwest Tampa
Similar Homes for Sale
Nearby Rentals

$2,600 /mo
- 3 Beds
- 1.5 Baths
- 1,345 ft²

$3,000 /mo
- 3 Beds
- 1.5 Baths
- 1,184 ft²








