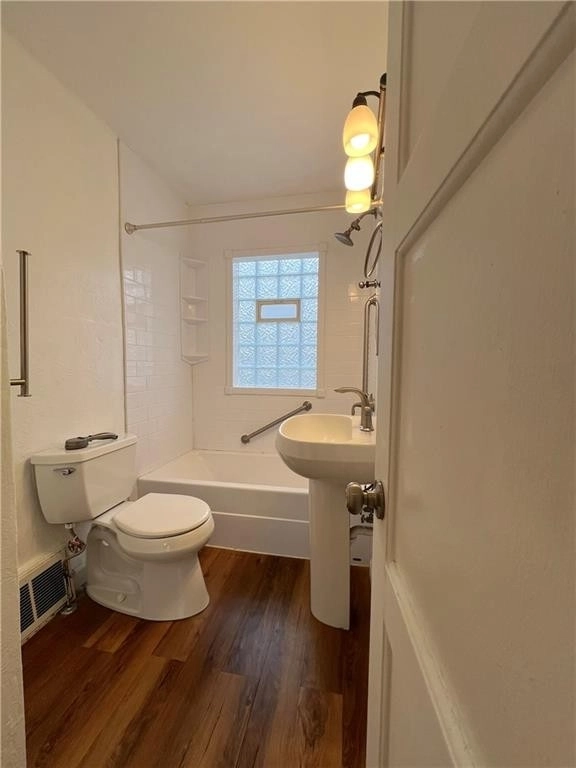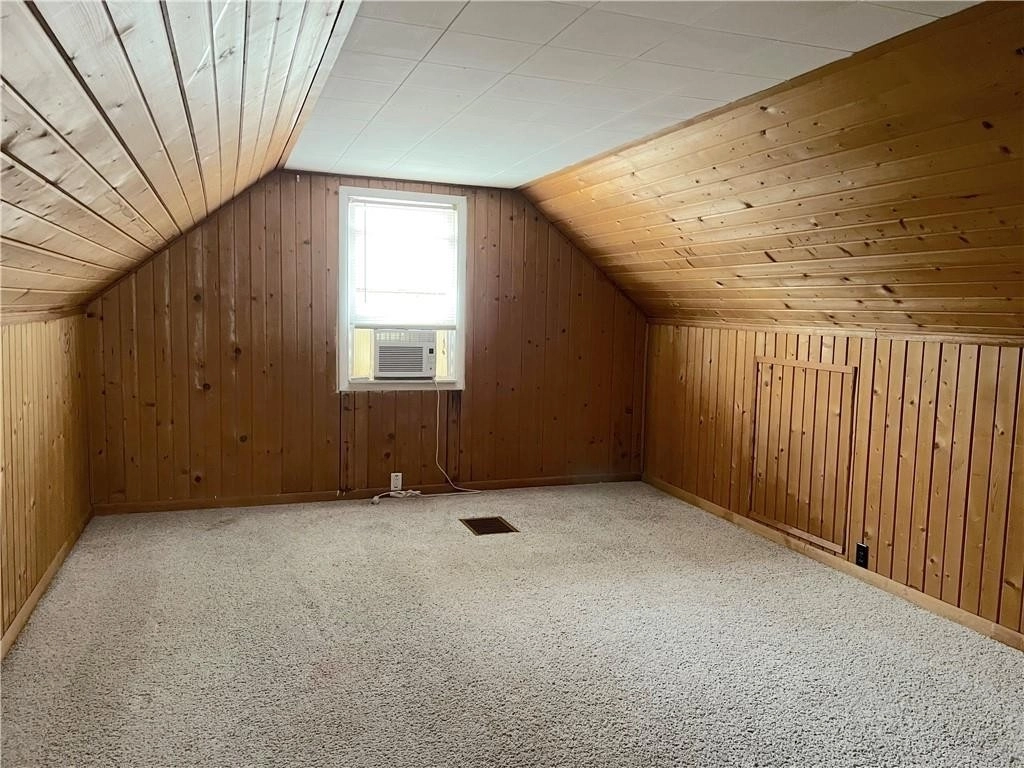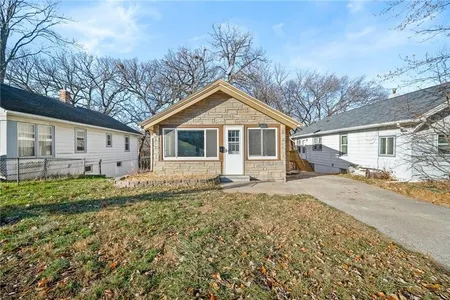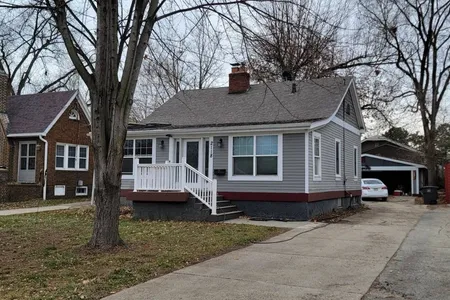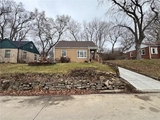
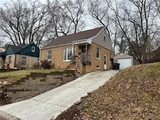
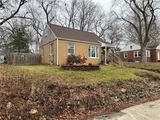
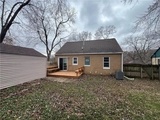
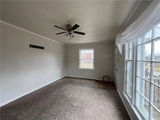

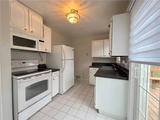
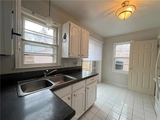
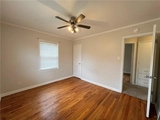


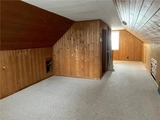
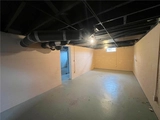
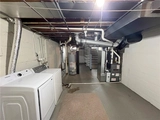
1 /
14
Map
$162,000 - $196,000
●
House -
Off Market
3117 Victoria Drive
Des Moines, IA 50310
3 Beds
1 Bath
1013 Sqft
Sold Mar 08, 2024
$177,000
Buyer
Seller
$141,600
by Financial Plus Credit Union
Mortgage Due Apr 01, 2054
Sold Feb 23, 2023
$144,500
Buyer
Seller
$115,600
by Charter Bank
Mortgage Due Aug 01, 2047
About This Property
RARE FIND! The elusive Beaverdale home under $180,000.
This 3 bedroom 1.5 story is ready for a new family to call
home. On the main level you will find and updated bathroom, 2
bedrooms, living room, and a kitchen with tile floor, ample cabinet
space, and a slider to the deck. The upper level boast a 3rd
bedroom or flex space with a large closet. The lower level
has been professionally waterproofed and the driveway was replaced
just last year. Other updates include a new roof in 2020, and
a new furnace and central air in 2021.
The manager has listed the unit size as 1013 square feet.
The manager has listed the unit size as 1013 square feet.
Unit Size
1,013Ft²
Days on Market
-
Land Size
0.13 acres
Price per sqft
$178
Property Type
House
Property Taxes
$259
HOA Dues
-
Year Built
1948
Price History
| Date / Event | Date | Event | Price |
|---|---|---|---|
| Mar 8, 2024 | No longer available | - | |
| No longer available | |||
| Mar 8, 2024 | Sold to Terry L Thompson | $177,000 | |
| Sold to Terry L Thompson | |||
| Feb 6, 2024 | In contract | - | |
| In contract | |||
| Jan 3, 2024 | No longer available | - | |
| No longer available | |||
| Dec 28, 2023 | Listed | $179,900 | |
| Listed | |||
Show More

Property Highlights
Air Conditioning
Building Info
Overview
Building
Neighborhood
Geography
Comparables
Unit
Status
Status
Type
Beds
Baths
ft²
Price/ft²
Price/ft²
Asking Price
Listed On
Listed On
Closing Price
Sold On
Sold On
HOA + Taxes
In Contract
House
2
Beds
1
Bath
759 ft²
$262/ft²
$199,000
Jan 18, 2024
-
$261/mo
About Beaverdale
Similar Homes for Sale
Nearby Rentals

$1,425 /mo
- 2 Beds
- 1 Bath
- 1,040 ft²

$1,550 /mo
- 2 Beds
- 2 Baths
- 1,415 ft²







