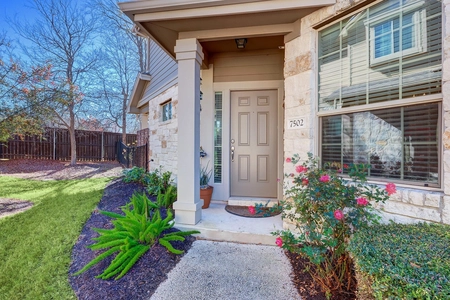














1 /
15
Map
$380,000
●
Condo -
Off Market
2608 Aftonshire WAY #A
Austin, TX 78748
2 Beds
2 Baths
950 Sqft
$2,283
Est. Monthly
About This Property
A rare opportunity for a fully updated modern condo in 78748
directly across from Kocurik Elementary. Also located 1 block from
Tanglewood Park with a playscape, pool, tennis courts, restroom,
and trails. This home features 2 bedrooms with walk in closets, 2
bathrooms, an open floor plan with abundant light, a wood burning
fireplace, single car garage, private yard, decking and
xeriscaping. The tasteful updates include floating wood shelves,
barn doors, quartz counters, designer tile, Luxury vinyl plank
flooring, and more! Not just the aesthetics, but every component is
new including, HVAC, hot water heater, appliances, etc. Unit
B is also available.
Unit Size
950Ft²
Days on Market
-
Land Size
0.17 acres
Price per sqft
$400
Property Type
Condo
Property Taxes
$417
HOA Dues
-
Year Built
1984
Last updated: 5 months ago (Unlock MLS #ACT6027014)
Price History
| Date / Event | Date | Event | Price |
|---|---|---|---|
| Oct 27, 2023 | Listed by All City Real Estate Ltd. Co | $380,000 | |
| Listed by All City Real Estate Ltd. Co | |||
Property Highlights
Garage
Air Conditioning
Fireplace
Parking Details
Covered Spaces: 1
Total Number of Parking: 2
Parking Features: Attached, Garage, See Remarks
Garage Spaces: 1
Interior Details
Full Bathrooms: 2
Interior Features: Breakfast Bar, Built-in Features, Ceiling Fan(s), Quartz Counters, Double Vanity, Electric Dryer Hookup, No Interior Steps, Open Floorplan, Primary Bedroom on Main, Recessed Lighting, Stackable W/D Connections, Walk-In Closet(s), Washer Hookup
Appliances: Dishwasher, Disposal, Free-Standing Electric Oven, Self Cleaning Oven
Flooring Type: No Carpet, Tile, Vinyl, Wood
Cooling: Ceiling Fan(s), Central Air
Heating: Electric
Living Area: 950
Fireplace Features: Living Room, Wood Burning
Fireplaces: 2
Exterior Details
Property Type: Residential
Property Sub Type: Condominium
Green Energy Efficient
Property Condition: Updated/Remodeled, Good
Year Built: 1984
Year Built Source: Public Records
Unit Style: 1st Floor Entry
View Desription: None
Fencing: Back Yard, Fenced, Front Yard, Wood
Levels: One
Construction Materials: Brick
Foundation: Slab
Roof: Shingle
Exterior Features: Gutters Full, Lighting, No Exterior Steps, Private Yard
Pool Features: None
Lot Features: Corner Lot, Front Yard, Landscaped, Level, Native Plants, Trees-Large (Over 40 Ft), Xeriscape
Lot Size Acres: 0.1743
Lot Size Square Feet: 7592.51
Water Source: Public
Financial Details
Tax Year: 2023
Utilities Details
Water Source: Public
Sewer : Public Sewer
Utilities For Property: Electricity Connected, Other, Phone Available, Sewer Connected, Water Connected
Location Details
Directions: Mopac South to Slaughter Lane, head east on Slaughter, turn left onto Brasher Drive, Right onto Aftonshire Way, turn left onto Holly Springs. On the corner of Aftonshire Way and Holly Springs.
Community Features: Cluster Mailbox, Curbs, Picnic Area, Playground, Walk/Bike/Hike/Jog Trail(s
Other Details
Selling Agency Compensation: 3.000
Comparables
Unit
Status
Status
Type
Beds
Baths
ft²
Price/ft²
Price/ft²
Asking Price
Listed On
Listed On
Closing Price
Sold On
Sold On
HOA + Taxes
Condo
2
Beds
2
Baths
950 ft²
$400/ft²
$380,000
Sep 20, 2023
-
Nov 30, -0001
$75/mo
Condo
2
Beds
3
Baths
1,391 ft²
$270/ft²
$375,000
Jan 19, 2024
-
Nov 30, -0001
$420/mo
Condo
3
Beds
2
Baths
1,346 ft²
$279/ft²
$375,000
Jan 10, 2024
-
Nov 30, -0001
$582/mo
Sold
House
3
Beds
2
Baths
1,353 ft²
$314/ft²
$425,000
Oct 24, 2023
-
Nov 30, -0001
$552/mo
Sold
House
3
Beds
2
Baths
1,636 ft²
$260/ft²
$425,000
Oct 12, 2023
-
Nov 30, -0001
$769/mo
House
3
Beds
3
Baths
1,572 ft²
$254/ft²
$399,444
Apr 2, 2024
-
Nov 30, -0001
$65/mo
Active
Condo
2
Beds
3
Baths
1,391 ft²
$260/ft²
$362,000
Feb 13, 2024
-
$420/mo
Active
Condo
3
Beds
2
Baths
1,561 ft²
$253/ft²
$395,000
Aug 29, 2023
-
$1,075/mo
In Contract
Condo
3
Beds
3
Baths
1,422 ft²
$281/ft²
$400,000
Mar 20, 2024
-
$738/mo
Past Sales
| Date | Unit | Beds | Baths | Sqft | Price | Closed | Owner | Listed By |
|---|---|---|---|---|---|---|---|---|
|
10/27/2023
|
2 Bed
|
2 Bath
|
950 ft²
|
$380,000
2 Bed
2 Bath
950 ft²
|
$380,000
10/27/2023
|
-
|
Sarah Lazarus
All City Real Estate Ltd. Co
|
Building Info

About Tanglewood Forest
Similar Homes for Sale

$395,000
- 3 Beds
- 2 Baths
- 1,561 ft²

$365,000
- 2 Beds
- 3 Baths
- 1,391 ft²




















