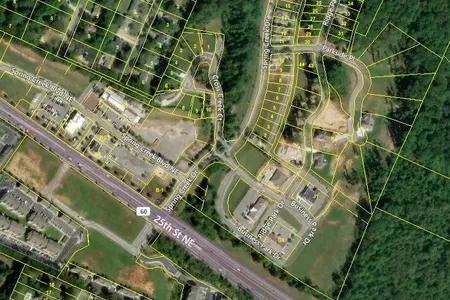$264,067*
●
House -
Off Market
2426 Walnut Dr NW
Cleveland, TN 37311
5 Beds
3 Baths
2375 Sqft
$162,000 - $196,000
Reference Base Price*
47.52%
Since Jun 1, 2019
National-US
Primary Model
Sold May 31, 2019
$175,000
Buyer
$50,000
by Discover Bank
Mortgage Due Oct 11, 2053
Sold Nov 26, 2018
$58,000
Seller
About This Property
COMPLETELY REMODELED AND READY FOR NEW OWNER, very low maintenance
all brick/metal roof, 5 bedroom, 3 full baths in very convenient
location! ALL NEW: freshly painted (everywhere interior and
trim exterior), flooring, lights throughout plus ceiling fans in
all bedrooms, HVAC (dual zoned), toilets, Hot Water Heater, Low E
vinyl insulated windows, countertops (1st level), resurfaced
hardwood, new electrical circuit box/wiring, some plumbing,
security lights outdoors and gutters. All NEW stainless
appliances in 1st floor kitchen: side-by-side refrigerator,
range with range hood, disposal & dishwasher.
Brand new brick retaining wall, and landscaping; added
concrete additional parking area (concrete will be poured asap) off
street for ease of bringing in groceries into 1st level kitchen.
Lower level has full kitchen area (no range but area for
one), living area (could be 6th bedroom), 2 bedrooms, 1 full bath
and plenty of storage/closet space. Garage is in basement
area with new garage door opener. Nice size storage unit with
metal roof right off back door and garage area.
Termite/WDI/mold letter has been completed 1/19 by Volunteer
Rid-A-Pest. Recent survey completed by SE Land Surveying.
SELLER WILL BE PUTTING UP WOOD PRIVACY FENCE ALONG BACK OF
PROPERTY THIS WEEK
The manager has listed the unit size as 2375 square feet.
The manager has listed the unit size as 2375 square feet.
Unit Size
2,375Ft²
Days on Market
-
Land Size
0.38 acres
Price per sqft
$75
Property Type
House
Property Taxes
$1,284
HOA Dues
-
Year Built
1967
Price History
| Date / Event | Date | Event | Price |
|---|---|---|---|
| May 31, 2019 | Sold to Heather Lyn Hough | $175,000 | |
| Sold to Heather Lyn Hough | |||
| May 3, 2019 | No longer available | - | |
| No longer available | |||
| Apr 12, 2019 | Listed | $179,000 | |
| Listed | |||
| Nov 26, 2018 | Sold to Carl Leon Ledford, Kimberly... | $58,000 | |
| Sold to Carl Leon Ledford, Kimberly... | |||
Property Highlights
Air Conditioning
Garage
Building Info
Overview
Building
Neighborhood
Zoning
Geography
Comparables
Unit
Status
Status
Type
Beds
Baths
ft²
Price/ft²
Price/ft²
Asking Price
Listed On
Listed On
Closing Price
Sold On
Sold On
HOA + Taxes
About Cleveland
Similar Homes for Sale
Nearby Rentals

$2,050 /mo
- 3 Beds
- 2.5 Baths
- 1,796 ft²

$775 /mo
- 1 Bed
- 1 Bath



























































