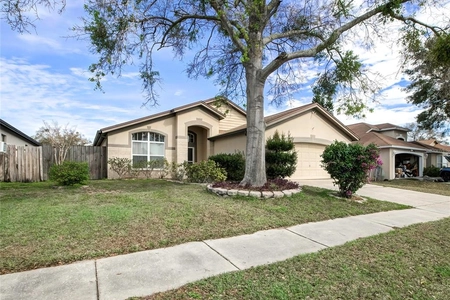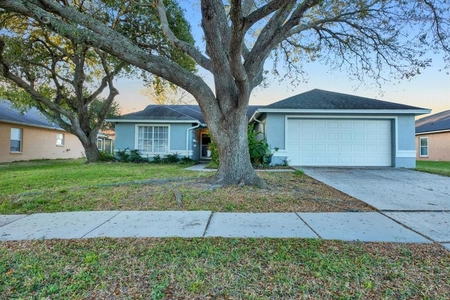


























1 /
27
Map
$410,000
●
House -
Off Market
2005 Goldendale COURT
BRANDON, FL 33511
4 Beds
2 Baths
1620 Sqft
$425,612
RealtyHop Estimate
0.17%
Since Jul 1, 2023
National-US
Primary Model
About This Property
DESIGNER updates in this 3 bedroom, 2 bath, 2 car garage home
located in highly desirable area of Brandon. New roof! New AC! New
fence around backyard/pool and located on a cul-de-sac. You'll find
your new home on a quiet residential street, just moments from
Providence Rd. New exterior paint, professional landscaping and
stucco facade providing charming curb appeal. Upon entering, you
will notice the nicely appointed floor plan with new interior
paint, new luxury waterproof vinyl flooring, and modern fixtures.
Beautifully updated dream kitchen with custom shaker cabinets with
soft closing feature, quartz countertops, BRAND NEW stainless steel
appliances and custom tile backsplash. The owner's suite boasts new
carpet, an en suite that offers a new double vanity with quartz
countertops, a walk-in shower and an entrance from your private
pool. The additional bedrooms offering plush new carpeting and
plenty of closet space. The main bathroom offers updated quartz top
vanity and a shower/tub combo. In your completely fenced backyard,
you'll find a covered Lanai that would be perfect for entertaining
friends and family in the shade, or even cool off in your private
in-ground pool! Your home is located near everything Brandon has to
offer! Just minutes from the Brandon Mall you will have easy access
to shopping, fine dining and entertainment.
Unit Size
1,620Ft²
Days on Market
41 days
Land Size
0.13 acres
Price per sqft
$262
Property Type
House
Property Taxes
$364
HOA Dues
$34
Year Built
1994
Last updated: 4 months ago (Stellar MLS #U8197965)
Price History
| Date / Event | Date | Event | Price |
|---|---|---|---|
| Jun 6, 2023 | Sold to Andrea Beau | $410,000 | |
| Sold to Andrea Beau | |||
| Jun 3, 2023 | No longer available | - | |
| No longer available | |||
| May 3, 2023 | In contract | - | |
| In contract | |||
| Apr 21, 2023 | Listed by CHARLES RUTENBERG REALTY INC | $424,900 | |
| Listed by CHARLES RUTENBERG REALTY INC | |||
| Nov 7, 2022 | Sold to Property Fund 2016 Llc Brec... | $304,100 | |
| Sold to Property Fund 2016 Llc Brec... | |||
Show More

Property Highlights
Air Conditioning
Garage
Building Info
Overview
Building
Neighborhood
Zoning
Geography
Comparables
Unit
Status
Status
Type
Beds
Baths
ft²
Price/ft²
Price/ft²
Asking Price
Listed On
Listed On
Closing Price
Sold On
Sold On
HOA + Taxes
Sold
House
4
Beds
2
Baths
1,771 ft²
$227/ft²
$402,000
May 12, 2023
$402,000
Jun 30, 2023
$183/mo
Sold
House
4
Beds
2
Baths
1,511 ft²
$248/ft²
$375,000
Sep 9, 2022
$375,000
Oct 27, 2023
$166/mo
Sold
House
4
Beds
2
Baths
1,758 ft²
$225/ft²
$396,000
Dec 21, 2023
$396,000
Mar 28, 2024
$256/mo
House
4
Beds
2
Baths
1,820 ft²
$203/ft²
$370,000
Nov 19, 2023
$370,000
Feb 9, 2024
$220/mo
Sold
House
4
Beds
2
Baths
2,068 ft²
$201/ft²
$415,000
May 31, 2023
$415,000
Sep 7, 2023
$205/mo
House
4
Beds
2
Baths
2,058 ft²
$204/ft²
$420,000
May 23, 2023
$420,000
Jul 11, 2023
$303/mo
In Contract
House
4
Beds
2
Baths
1,709 ft²
$219/ft²
$375,000
Mar 22, 2024
-
$452/mo
In Contract
House
4
Beds
2
Baths
1,474 ft²
$264/ft²
$389,000
Mar 25, 2024
-
$189/mo
Active
House
4
Beds
2
Baths
1,865 ft²
$204/ft²
$379,900
Apr 28, 2023
-
$500/mo



































