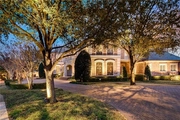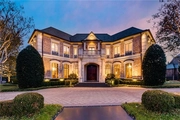







































1 /
40
Video
Map
$3,850,000
●
House -
For Sale
1600 Nelson Drive
Irving, TX 75038
4 Beds
4 Baths,
4
Half Baths
10157 Sqft
$24,099
Estimated Monthly
$999
HOA / Fees
-0.61%
Cap Rate
About This Property
Famous one of a kind home in Cottonwood Valley! This remarkable
work of art is now available for sale. Sitting on 2 lots along the
16th Fairway, this incredible home features designer accents
throughout. The grand entrance features dual curved staircases,
custom wrought iron railings, marble flooring and hand painted
ceiling mural. Two grand formals flank the entry and an 800 sq ft
great room room lies just beyond with 2 story windows to the pool
and course. Enjoy entertaining in the home theater, oversized
kitchen or under the dual covered patios overlooking the sparkling
pool. A quiet study with private patio provides a respite from the
world. The primary suite has over 1400 sq ft of living space and
features a large bedroom, living room with fireplace, dual
oversized closets and spa like bath. A second primary bedroom guest
is located upstairs along with 2 large guest suites and a home gym.
Dual electric gates flank the circle drive providing additional
privacy for the 4 car garage.
Unit Size
10,157Ft²
Days on Market
10 days
Land Size
0.79 acres
Price per sqft
$379
Property Type
House
Property Taxes
$4,195
HOA Dues
$999
Year Built
1999
Listed By
Last updated: 7 days ago (NTREIS #20649635)
Price History
| Date / Event | Date | Event | Price |
|---|---|---|---|
| Jun 20, 2024 | Listed by Nicole Andrews Group | $3,850,000 | |
| Listed by Nicole Andrews Group | |||
| Sep 1, 2019 | No longer available | - | |
| No longer available | |||
| Jul 26, 2019 | Price Decreased |
$1,899,000
↓ $51K
(2.6%)
|
|
| Price Decreased | |||
| Jun 20, 2019 | Price Decreased |
$1,950,000
↓ $150K
(7.1%)
|
|
| Price Decreased | |||
| May 11, 2019 | No longer available | - | |
| No longer available | |||
Show More

Property Highlights
Garage
Air Conditioning
Fireplace
Parking Details
Has Garage
Attached Garage
Garage Height: 11
Garage Length: 25
Garage Width: 24
Garage Spaces: 4
Parking Features: 0
Interior Details
Interior Information
Interior Features: Built-in Features, Built-in Wine Cooler, Cable TV Available, Cedar Closet(s), Central Vacuum, Chandelier, Decorative Lighting, Double Vanity, Eat-in Kitchen, Flat Screen Wiring, Granite Counters, High Speed Internet Available, Kitchen Island, Multiple Staircases, Natural Woodwork, Open Floorplan, Paneling, Pantry, Smart Home System, Sound System Wiring, Vaulted Ceiling(s), Wainscoting, Walk-In Closet(s), Wet Bar, Wired for Data, Second Primary Bedroom
Appliances: Built-in Gas Range, Built-in Refrigerator, Commercial Grade Range, Commercial Grade Vent, Dishwasher, Disposal, Dryer, Electric Oven, Gas Cooktop, Gas Range, Gas Water Heater, Ice Maker, Microwave, Convection Oven, Double Oven, Plumbed For Gas in Kitchen, Refrigerator, Trash Compactor, Vented Exhaust Fan, Warming Drawer, Washer
Flooring Type: Carpet, Ceramic Tile, Granite, Hardwood, Marble, Pavers, Stone, Tile
Living Room1
Dimension: 18.00 x 22.00
Level: 1
Features: Fireplace
Living Room2
Dimension: 14.00 x 16.00
Level: 2
Features: Fireplace
Dining Room
Dimension: 14.00 x 16.00
Level: 2
Features: Fireplace
Library
Dimension: 14.00 x 16.00
Level: 2
Features: Fireplace
Media Room
Dimension: 14.00 x 16.00
Level: 2
Features: Fireplace
Breakfast Room
Dimension: 14.00 x 16.00
Level: 2
Features: Fireplace
Den
Dimension: 14.00 x 16.00
Level: 2
Features: Fireplace
Laundry1
Dimension: 8.00 x 11.00
Level: 1
Features: Built-in Cabinets, Sink in Utility, Utility Closet
Laundry2
Dimension: 6.00 x 15.00
Level: 2
Features: Built-in Cabinets
Bedroom-Primary
Dimension: 6.00 x 15.00
Level: 2
Features: Built-in Cabinets
Bath-Primary
Dimension: 6.00 x 15.00
Level: 2
Features: Built-in Cabinets
Gym
Dimension: 6.00 x 15.00
Level: 2
Features: Built-in Cabinets
Bedroom-2nd Primary
Dimension: 6.00 x 15.00
Level: 2
Features: Built-in Cabinets
Bedroom1
Dimension: 18.00 x 27.00
Level: 2
Features: Ceiling Fan(s), Ensuite Bath, Walk-in Closet(s)
Bedroom2
Dimension: 16.00 x 20.00
Level: 2
Features: Ceiling Fan(s), Ensuite Bath, Walk-in Closet(s)
Game Room
Dimension: 16.00 x 20.00
Level: 2
Features: Ceiling Fan(s), Ensuite Bath, Walk-in Closet(s)
Fireplace Information
Has Fireplace
Bedroom, Brick, Gas Logs, Great Room, Kitchen, Living Room
Fireplaces: 4
Exterior Details
Property Information
Listing Terms: Cash, Conventional
Building Information
Foundation Details: Concrete Perimeter, Pillar/Post/Pier
Roof: Metal, Slate, Other
Window Features: Bay Window(s), Plantation Shutters, Window Coverings
Construction Materials: Brick, Rock/Stone
Outdoor Living Structures: Covered, Front Porch, Patio, Side Porch
Pool Information
Pool Features: Cabana, Fenced, Gunite, Heated, In Ground, Outdoor Pool, Pool Sweep, Private, Pump, Waterfall
Lot Information
Landscaped, Many Trees, Oak, On Golf Course, Sprinkler System, Subdivision
Lot Size Source: Appraiser
Lot Size Acres: 0.7860
Financial Details
Tax Block: 14
Tax Lot: 17 18
Unexempt Taxes: $50,343
Utilities Details
Cooling Type: Ceiling Fan(s), Central Air
Heating Type: Central, Natural Gas
Location Details
HOA/Condo/Coop Fee Includes: Management Fees, Security
HOA Fee: $11,990
HOA Fee Frequency: Annually
Comparables
Unit
Status
Status
Type
Beds
Baths
ft²
Price/ft²
Price/ft²
Asking Price
Listed On
Listed On
Closing Price
Sold On
Sold On
HOA + Taxes
Past Sales
| Date | Unit | Beds | Baths | Sqft | Price | Closed | Owner | Listed By |
|---|---|---|---|---|---|---|---|---|
|
08/23/2018
|
|
4 Bed
|
8 Bath
|
10157 ft²
|
-
4 Bed
8 Bath
10157 ft²
|
-
-
|
-
|
-
|
|
07/09/2017
|
|
4 Bed
|
8 Bath
|
10157 ft²
|
-
4 Bed
8 Bath
10157 ft²
|
-
-
|
-
|
-
|
Building Info























































