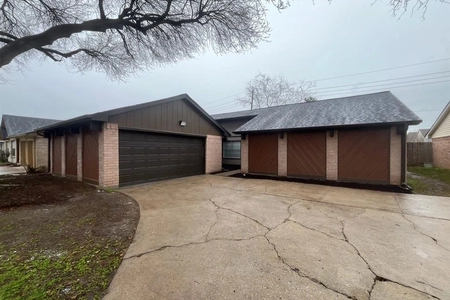





























1 /
30
Map
$250,000
●
House -
In Contract
15802 Tammany Lane
Houston, TX 77082
3 Beds
2 Baths
1489 Sqft
$1,632
Estimated Monthly
$17
HOA / Fees
7.56%
Cap Rate
About This Property
Nestled Beneath Mature Shade Trees on a Sprawling Corner Lot, This
Immaculate 1-Story Home Is Steps Away from the School Bus Stop &
Mailbox. A Shady Inset Courtyard Welcomes Guests. This
Well-Maintained Home Features a New Front Door, Fresh Paint,
Upgraded Light Fixtures & Ceiling Fans, Window Coverings
Throughout, Renovated Bathroom & Washer/Dryer. Family Room Boasts
Abundant Natural Light, High Vaulted Beamed Ceilings, & a Cozy
Wood-Burning Brick Fireplace. Kitchen is Sunlit w/ Pristine White
Cabinets & Appliances, Updated Granite Countertops & a Breakfast
Bar for Quick Meals. Sun Streams Through the Charming Diamond
Lattice Window in the Primary Bedroom w/ Walk-In Closet, Oversized
Vanity Area & En Suite Bathroom.. The Covered Patio Opens to an
Over-Sized Yard Shaded Under a Huge Oak Tree Complete w/ Swing.
Garage & Driveway Provide Ample Parking. Storage Is Plentiful in
the Home, Garage, & Backyard Storage Shed. Low Maintenance Fees &
Taxes. Easy Access to Hwy 6 & Westpark Tollway.
Unit Size
1,489Ft²
Days on Market
-
Land Size
0.16 acres
Price per sqft
$168
Property Type
House
Property Taxes
$387
HOA Dues
$17
Year Built
1982
Listed By
Last updated: 15 days ago (HAR #59462484)
Price History
| Date / Event | Date | Event | Price |
|---|---|---|---|
| Jun 14, 2024 | In contract | - | |
| In contract | |||
| Jun 5, 2024 | Relisted | $250,000 | |
| Relisted | |||
| May 25, 2024 | In contract | - | |
| In contract | |||
| May 18, 2024 | Listed by NextHome, Inc | $250,000 | |
| Listed by NextHome, Inc | |||
|
|
|||
|
Nestled Beneath Mature Shade Trees on a Sprawling Corner Lot, This
Immaculate 1-Story Home Is Steps Away from the School Bus Stop &
Mailbox. A Shady Inset Courtyard Welcomes Guests. This
Well-Maintained Home Features a New Front Door, Fresh Paint,
Upgraded Light Fixtures & Ceiling Fans, Window Coverings
Throughout, Renovated Bathroom & Washer/Dryer. Family Room Boasts
Abundant Natural Light, High Vaulted Beamed Ceilings, & a Cozy
Wood-Burning Brick Fireplace. Kitchen is…
|
|||
| Jan 17, 2024 | No longer available | - | |
| No longer available | |||
Show More

Property Highlights
Air Conditioning
Fireplace
Parking Details
Has Garage
Garage Features: Attached Garage
Garage: 2 Spaces
Interior Details
Bedroom Information
Bedrooms: 3
Bedrooms: All Bedrooms Down, En-Suite Bath, Primary Bed - 1st Floor, Walk-In Closet
Bathroom Information
Full Bathrooms: 2
Master Bathrooms: 0
Interior Information
Interior Features: Crown Molding, Dryer Included, Fire/Smoke Alarm, High Ceiling, Washer Included, Window Coverings
Laundry Features: Electric Dryer Connections, Gas Dryer Connections, Washer Connections
Kitchen Features: Breakfast Bar, Pantry
Flooring: Laminate, Tile
Fireplaces: 1
Fireplace Features: Wood Burning Fireplace
Living Area SqFt: 1489
Exterior Details
Property Information
Ownership Type: Full Ownership
Year Built: 1982
Year Built Source: Appraisal District
Construction Information
Home Type: Single-Family
Architectural Style: Traditional
Construction materials: Brick, Wood
Foundation: Slab
Roof: Composition
Building Information
Exterior Features: Back Yard, Back Yard Fenced, Covered Patio/Deck, Fully Fenced, Patio/Deck, Storage Shed
Lot Information
Lot size: 0.161
Financial Details
Total Taxes: $4,649
Tax Year: 2023
Tax Rate: 2.0994
Parcel Number: 114-954-005-0014
Compensation Disclaimer: The Compensation offer is made only to participants of the MLS where the listing is filed
Compensation to Buyers Agent: 3%
Utilities Details
Utilities District: 1
Heating Type: Central Gas
Cooling Type: Central Electric
Sewer Septic: Public Sewer, Public Water
Location Details
Location: Westpark Tollway West, take Exit Westpark Drive. Turn left onto Forest Park Drive. Turn left onto Tammany Lane. Home is the corner lot on the right.
Subdivision: Forestview
HOA Details
Other Fee: $250
HOA Fee: $200
HOA Fee Pay Schedule: Annually
Building Info
Overview
Building
Neighborhood
Geography
Comparables
Unit
Status
Status
Type
Beds
Baths
ft²
Price/ft²
Price/ft²
Asking Price
Listed On
Listed On
Closing Price
Sold On
Sold On
HOA + Taxes
Sold
House
3
Beds
2
Baths
1,570 ft²
$247,000
Aug 17, 2022
$223,000 - $271,000
Sep 26, 2022
$353/mo
Sold
House
3
Beds
2
Baths
1,612 ft²
$240,000
Apr 7, 2023
$216,000 - $264,000
Aug 11, 2023
$439/mo
Sold
House
3
Beds
2
Baths
1,717 ft²
$256,000
Feb 16, 2022
$231,000 - $281,000
Mar 21, 2022
$375/mo
House
3
Beds
3
Baths
1,704 ft²
$240,000
Jun 24, 2021
$216,000 - $264,000
Jul 31, 2021
$443/mo
House
3
Beds
3
Baths
1,716 ft²
$235,000
Oct 23, 2021
$212,000 - $258,000
Nov 16, 2021
$377/mo
House
3
Beds
2
Baths
1,648 ft²
$260,000
Aug 31, 2023
$234,000 - $286,000
Feb 9, 2024
$417/mo
In Contract
House
3
Beds
2
Baths
1,583 ft²
$167/ft²
$265,000
Jun 12, 2024
-
$383/mo
In Contract
House
3
Beds
2
Baths
1,458 ft²
$185/ft²
$269,000
May 4, 2024
-
$376/mo
In Contract
House
3
Beds
2
Baths
1,585 ft²
$157/ft²
$248,999
Feb 16, 2024
-
$473/mo
Active
House
3
Beds
2
Baths
1,562 ft²
$176/ft²
$274,900
Feb 17, 2024
-
$357/mo
In Contract
House
3
Beds
2
Baths
1,489 ft²
$153/ft²
$228,000
Feb 9, 2024
-
$359/mo
In Contract
House
3
Beds
2
Baths
1,480 ft²
$148/ft²
$219,000
Dec 31, 2023
-
$545/mo
About Forestview
Similar Homes for Sale
Nearby Rentals

$1,995 /mo
- 3 Beds
- 2 Baths
- 1,863 ft²

$2,040 /mo
- 4 Beds
- 2 Baths
- 1,968 ft²





































