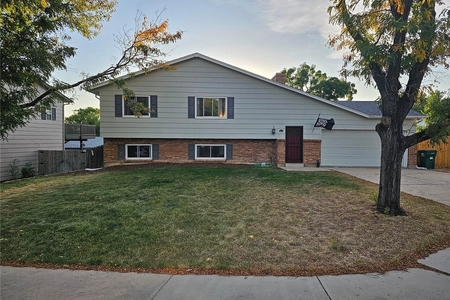






















1 /
23
Map
$569,900
●
House -
Off Market
1452 S Laredo Way
Aurora, CO 80017
4 Beds
3 Baths,
1
Half Bath
2234 Sqft
$583,360
RealtyHop Estimate
2.36%
Since Feb 1, 2023
CO-Denver
Primary Model
About This Property
This home is eligible for a $17,500 down payment and closing
assistance program through BOA!! Interior Designer's primary
residence! The massive, open-concept kitchen sets this house apart
from the rest and will instantly impress. White shaker cabinetry,
slab quartz counter tops, gas range and hood, TONS of storage in
full pantry-wall, island seating PLUS a separate built-in work
space, exposed wood beams, new lighting and new appliances. WOW.
The open-concept kitchen, dining and living room spaces are perfect
for entertaining, and feature beautiful hardwood flooring and
vaulted ceilings. Upstairs you'll find newer carpet, three bedrooms
plus a primary suite with walk-in closet, gorgeous en suite 3/4
bathroom with dual sinks, black hexagonal mirrors, new tile and
fixtures, spa-like shower and trendy barn door. A darling and fully
renovated full bathroom completes the upper level offering dual
sinks, designer shelving and tile, new fixtures and mirrors. Enjoy
cozy nights in front of the gorgeous wood-burning fireplace in
lower level living room, which also offers direct access through
sliding doors to a large deck and grassy area complete with kid's
play-set. Luxurious heated floors, folding counter and extra
storage in the laundry room. Basement offers a bonus rec room with
exposed wood beams, and TONS of additional storage space with
shelving and/or potential to finish more square footage. Oversized
2.5 garage with workshop, storage space, second fridge, and new
WiFi enabled doors. Furnace is 6 years old. A/C has been regularly
serviced. New doors, baseboards, hardware and carpet. This is a
lovely home!
Unit Size
2,234Ft²
Days on Market
63 days
Land Size
0.15 acres
Price per sqft
$255
Property Type
House
Property Taxes
$229
HOA Dues
-
Year Built
1980
Last updated: 2 months ago (REcolorado MLS #REC3514871)
Price History
| Date / Event | Date | Event | Price |
|---|---|---|---|
| Jan 18, 2023 | Sold to Amanda Worley, Max Boyd | $569,900 | |
| Sold to Amanda Worley, Max Boyd | |||
| Nov 11, 2022 | Listed by MAKE Real Estate | $569,900 | |
| Listed by MAKE Real Estate | |||
| Dec 7, 2015 | Sold to Kelli Kiser | $290,000 | |
| Sold to Kelli Kiser | |||
| Aug 23, 2001 | Sold to Carmen D Johnson, Marlin Jo... | $205,000 | |
| Sold to Carmen D Johnson, Marlin Jo... | |||
Property Highlights
Air Conditioning
Fireplace
Garage
Building Info
Overview
Building
Neighborhood
Geography
Comparables
Unit
Status
Status
Type
Beds
Baths
ft²
Price/ft²
Price/ft²
Asking Price
Listed On
Listed On
Closing Price
Sold On
Sold On
HOA + Taxes
House
4
Beds
3
Baths
2,232 ft²
$249/ft²
$555,000
Mar 7, 2024
$555,000
Apr 4, 2024
$242/mo
House
4
Beds
3
Baths
2,400 ft²
$221/ft²
$530,000
Aug 10, 2021
$530,000
Sep 8, 2021
$240/mo
House
4
Beds
3
Baths
2,232 ft²
$259/ft²
$579,000
Jun 10, 2022
$579,000
Jul 5, 2022
$250/mo
House
4
Beds
3
Baths
2,232 ft²
$222/ft²
$496,000
Jul 25, 2023
$496,000
Sep 27, 2023
$227/mo
House
4
Beds
3
Baths
1,736 ft²
$325/ft²
$565,000
Jun 2, 2022
$565,000
Jul 5, 2022
$237/mo
House
4
Beds
3
Baths
2,700 ft²
$198/ft²
$535,000
Oct 26, 2023
$535,000
Nov 27, 2023
$219/mo
Active
House
4
Beds
3
Baths
2,376 ft²
$244/ft²
$580,000
Nov 24, 2023
-
$216/mo
Active
House
4
Beds
3
Baths
2,173 ft²
$230/ft²
$499,000
Feb 17, 2023
-
$216/mo
Active
House
4
Beds
3
Baths
1,940 ft²
$287/ft²
$556,000
Apr 12, 2024
-
$213/mo
Active
House
4
Beds
2
Baths
1,823 ft²
$274/ft²
$499,900
May 2, 2024
-
$128/mo
Active
House
4
Beds
2
Baths
1,736 ft²
$308/ft²
$535,000
Mar 14, 2024
-
$248/mo
Active
House
4
Beds
2
Baths
1,852 ft²
$275/ft²
$510,000
Mar 1, 2024
-
$196/mo





























