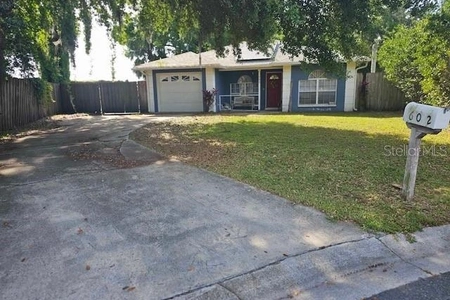





























1 /
30
Map
$325,839*
●
House -
Off Market
1406 E SPENCER STREET
PLANT CITY, FL 33563
3 Beds
2 Baths
1680 Sqft
$212,000 - $258,000
Reference Base Price*
38.65%
Since Aug 1, 2020
National-US
Primary Model
Sold Jul 02, 2020
$242,000
Buyer
Seller
$230,743
by Paramount Residential Mortgage
Mortgage Due Jul 01, 2050
Sold Jan 28, 2020
$132,100
About This Property
Turn-Key move-in ready 3 bedrooms, 2 baths, 1680 sf, brick home
located in growing Downtown Plant City. This amazing house isn't on
the normal cookie-cutter city lot. This lot is just under ½ acres
(.43 acres) measuring 125 x 150. Dimensional Shingle Roof installed
2016, offering lower homeowners insurance with wind mitigation
credits. Energy-efficient Double Pain argon gas-filled windows &
electrical upgrade 2019. As soon as you enter the front door your
eyes will be drawn to the Beautiful Chef's kitchen, featuring
custom-crafted oak cabinets, Cashmere White granite countertops
with a polished beveled edge, black appliance package & L shaped
breakfast bar. Large family room and formal dining area.
Family-friendly split floor plan with ample sized 2nd and 3rd
bedrooms that share a bath with an oak vanity. The master
retreat is extraordinarily HUGE (15 x 18) with a separate sitting
area or this would make a great home office. Master bath with white
oak DOUBLE vanity & Cashmere White granite countertops. For a home
built in 1974, the master closet is huge. Freshly painted
interior(Kilim Beige) and exterior. Interior laundry room,
brand new carpets, new Vinyl floors, new toilets & new LED lights
in the kitchen. The owners just had the AC cleaned and serviced.
Now lest step out back where the 20 x 20 garage/workshop is located
in the fully fenced(recently painted) back yard. While you are in
the back yard listen to how quiet & peaceful this section of plant
city is. No CDD or HOA, 5 Minutes from I-4 for easy access to
dining and shopping.
The manager has listed the unit size as 1680 square feet.
The manager has listed the unit size as 1680 square feet.
Unit Size
1,680Ft²
Days on Market
-
Land Size
0.43 acres
Price per sqft
$140
Property Type
House
Property Taxes
$611
HOA Dues
-
Year Built
1974
Price History
| Date / Event | Date | Event | Price |
|---|---|---|---|
| Jul 9, 2020 | No longer available | - | |
| No longer available | |||
| Jul 2, 2020 | Sold to Amanda Gobble, Cory Mcfaddin | $242,000 | |
| Sold to Amanda Gobble, Cory Mcfaddin | |||
| May 14, 2020 | Listed | $235,000 | |
| Listed | |||
| Jan 28, 2020 | Sold to Curtis R Devane, Tammy L De... | $132,100 | |
| Sold to Curtis R Devane, Tammy L De... | |||
Property Highlights
Fireplace
Air Conditioning
Garage
Building Info
Overview
Building
Neighborhood
Zoning
Geography
Comparables
Unit
Status
Status
Type
Beds
Baths
ft²
Price/ft²
Price/ft²
Asking Price
Listed On
Listed On
Closing Price
Sold On
Sold On
HOA + Taxes
House
3
Beds
1
Bath
1,237 ft²
$218/ft²
$270,000
Jul 5, 2023
$270,000
Oct 9, 2023
$93/mo
House
3
Beds
2
Baths
1,100 ft²
$241/ft²
$265,000
Sep 15, 2023
$265,000
Oct 27, 2023
$259/mo
House
3
Beds
1
Bath
1,062 ft²
$212/ft²
$225,000
Nov 15, 2022
$225,000
Jan 6, 2023
$164/mo
House
3
Beds
2
Baths
975 ft²
$282/ft²
$275,000
Jan 25, 2023
$275,000
Mar 3, 2023
$113/mo
House
4
Beds
1
Bath
1,425 ft²
$196/ft²
$279,999
Sep 2, 2023
$279,999
Mar 8, 2024
$301/mo
House
2
Beds
1
Bath
864 ft²
$301/ft²
$260,000
Jan 31, 2024
$260,000
Mar 12, 2024
$229/mo
Active
House
3
Beds
2
Baths
1,344 ft²
$201/ft²
$269,900
May 25, 2024
-
$297/mo
In Contract
House
3
Beds
1
Bath
1,040 ft²
$226/ft²
$235,000
May 24, 2024
-
$44/mo
In Contract
House
2
Beds
2
Baths
1,048 ft²
$228/ft²
$239,000
Jun 1, 2024
-
$205/mo
In Contract
Commercial
Loft
-
1,720 ft²
$151/ft²
$259,900
Dec 28, 2022
-
$106/mo




































