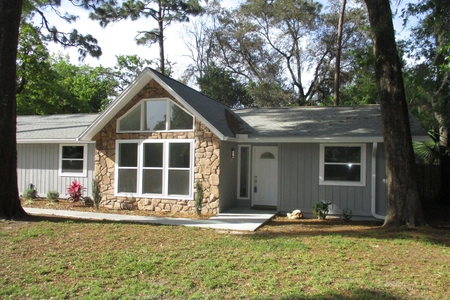























1 /
24
Map
$379,900
●
House -
In Contract
12116 BLACKFOOT Trail
Jacksonville, FL 32223
3 Beds
2 Baths
1650 Sqft
$2,256
Estimated Monthly
5.24%
Cap Rate
About This Property
Nestled in the heart of Mandarin, this 3-bedroom, 2-bathroom home
is situated on a tree-lined street, offering a serene escape while
being conveniently located close to shopping, dining, and zoned
schools. As you enter, you are greeted by an open living space
featuring a fireplace and sliding doors that seamlessly connect to
the backyard, The kitchen features granite countertops, extra
cabinets for storage and stainless steel appliances. Just off the
kitchen, you will find the dining area offering ample space for
hosting memorable meals and gatherings, with an additional sliding
door leading to the patio, this area provides seamless
indoor-outdoor living, perfect for enjoying morning coffee or
casual gatherings. Step outside to the backyard, where endless
possibilities await. From hosting BBQs to playing outdoor games,
this space offers versatility and room for relaxation. No HOA or
CDD. Schedule your showing today!
Unit Size
1,650Ft²
Days on Market
-
Land Size
0.34 acres
Price per sqft
$230
Property Type
House
Property Taxes
$390
HOA Dues
-
Year Built
1979
Listed By
Last updated: 13 days ago (Real MLS #2020946)
Price History
| Date / Event | Date | Event | Price |
|---|---|---|---|
| Jun 17, 2024 | In contract | - | |
| In contract | |||
| May 29, 2024 | Price Decreased |
$379,900
↓ $9K
(2.3%)
|
|
| Price Decreased | |||
| May 14, 2024 | Price Decreased |
$389,000
↓ $6K
(1.5%)
|
|
| Price Decreased | |||
| May 1, 2024 | Price Decreased |
$395,000
↓ $4K
(1%)
|
|
| Price Decreased | |||
| Apr 18, 2024 | Listed by Florida Homes Realty and Mortgage | $399,000 | |
| Listed by Florida Homes Realty and Mortgage | |||



|
|||
|
Nestled in the heart of Mandarin, this 3-bedroom, 2-bathroom home
is situated on a tree-lined street, offering a serene escape while
being conveniently located close to shopping, dining, and zoned
schools. As you enter, you are greeted by an open living space
featuring a fireplace and sliding doors that seamlessly connect to
the backyard, The kitchen features granite countertops, extra
cabinets for storage and stainless steel appliances. Just off the
kitchen, you will find the dining area…
|
|||
Show More

Property Highlights
Garage
Parking Available
Air Conditioning
Fireplace
Parking Details
Has Garage
Parking Features: Garage, Off Street
Garage Spaces: 2
Interior Details
Bedroom Information
Bedrooms: 3
Bathroom Information
Full Bathrooms: 2
Interior Information
Interior Features: Ceiling Fan(s), Pantry, Walk-In Closet(s)
Appliances: Dishwasher, Dryer, Electric Cooktop, Electric Oven, Electric Water Heater, Microwave, Refrigerator, Washer
Flooring Type: Carpet, Wood
Living Area Square Feet Source: Public Records
Room Information
Laundry Features: In Unit
Fireplace Information
Has Fireplace
Fireplaces: 1
Exterior Details
Property Information
Road Frontage Type: City Street
Property Condition: Updated/Remodeled
Year Built: 1979
Parcel Number: 1581361016
Zoning Description: Residential
Building Information
Roof: Shingle
Construction Materials: Wood Siding
Stories: 1
Outdoor Living Structures: Patio
Pool Information
Pool Features: None
Lot Information
Lot Size Acres: 0.34
Lot Size Square Feet: 14810.4
Financial Details
Tax Year: 2023
Tax Annual Amount: $4,684
Buyer's Agency fee: 2.00%
Utilities Details
Cooling Type: Central Air, Electric
Heating Type: Central, Electric
Utilities: Cable Connected, Electricity Connected, Water Connected
Sewer Information: Septic Tank
Water Information: Public
Building Info
Overview
Building
Neighborhood
Zoning
Geography
Comparables
Unit
Status
Status
Type
Beds
Baths
ft²
Price/ft²
Price/ft²
Asking Price
Listed On
Listed On
Closing Price
Sold On
Sold On
HOA + Taxes
House
3
Beds
2
Baths
1,516 ft²
$214/ft²
$325,000
Nov 21, 2022
$325,000
Jan 13, 2023
-
House
3
Beds
2
Baths
1,784 ft²
$213/ft²
$380,000
Apr 2, 2023
$380,000
Jun 30, 2023
-
House
3
Beds
2
Baths
2,014 ft²
$166/ft²
$335,000
Dec 10, 2020
$335,000
Jan 11, 2021
$10/mo
House
3
Beds
2
Baths
1,462 ft²
$260/ft²
$380,000
Nov 10, 2023
$380,000
Dec 15, 2023
-
House
3
Beds
2
Baths
2,111 ft²
$147/ft²
$310,000
Jun 9, 2019
$310,000
Jul 11, 2019
$10/mo
House
3
Beds
2
Baths
2,043 ft²
$208/ft²
$425,000
Oct 25, 2023
$425,000
Nov 16, 2023
$15/mo
In Contract
House
3
Beds
3
Baths
1,768 ft²
$215/ft²
$380,000
May 1, 2024
-
$286/mo
Active
House
3
Beds
2
Baths
1,498 ft²
$230/ft²
$345,000
Feb 29, 2024
-
$233/mo
Active
House
3
Beds
2
Baths
1,363 ft²
$231/ft²
$315,000
May 7, 2024
-
$139/mo
In Contract
House
3
Beds
2
Baths
1,365 ft²
$241/ft²
$329,000
May 7, 2024
-
-
Active
House
3
Beds
2
Baths
1,468 ft²
$265/ft²
$389,000
Mar 15, 2024
-
$351/mo
About Southeast Jacksonville
Similar Homes for Sale

$389,000
- 3 Beds
- 2 Baths
- 1,468 ft²

$315,000
- 3 Beds
- 2 Baths
- 1,363 ft²
Nearby Rentals

$1,959 /mo
- 2 Beds
- 2.5 Baths
- 1,872 ft²

$1,999 /mo
- 3 Beds
- 2 Baths
- 1,300 ft²




























