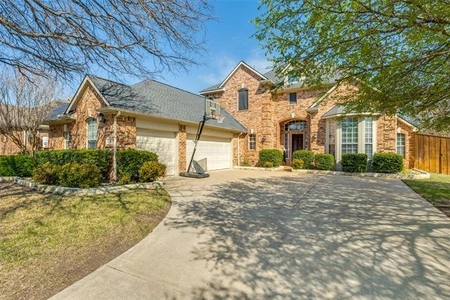







































1 /
40
Map
$699,000
↓ $40K (5.4%)
●
House -
For Sale
1202 Creekwood Drive
Garland, TX 75044
4 Beds
0 Bath
3976 Sqft
$4,795
Estimated Monthly
$50
HOA / Fees
2.47%
Cap Rate
About This Property
Located in the highly sought-after neighborhood of The Oaks at
Stoney Creek, this Custom home offers a blend of luxury &
tranquility. Situated on a quarter-acre lot with mature trees &
overlooking a creek, the property provides a serene & private
setting. The home features 4 bedrooms, 4 full bathrooms, a large
study, two dining areas, a game room, and a media room. The primary
suite, located on the first level along with a guest bedroom,
boasts beautiful views of the backyard and creek. The primary bath
includes two sinks, a walk-in shower, a jetted tub, and a spacious
closet. The kitchen, which opens to the family room and breakfast
nook, offers expansive views of the patio and creek lot and
features granite countertops, bar seating and lots of storage.
Outside, a wrought iron-fenced flagstone patio provides a perfect
spot for outdoor gatherings. Conveniently located minutes from 190,
75, DART, shopping, Golf, 450 Acre Breckinridge Park. Roof replaced
2016
Unit Size
3,976Ft²
Days on Market
78 days
Land Size
0.21 acres
Price per sqft
$176
Property Type
House
Property Taxes
$1,312
HOA Dues
$50
Year Built
1996
Listed By

Last updated: 5 days ago (NTREIS #20584925)
Price History
| Date / Event | Date | Event | Price |
|---|---|---|---|
| May 27, 2024 | Price Decreased |
$699,000
↓ $40K
(5.4%)
|
|
| Price Decreased | |||
| May 7, 2024 | Relisted | $739,000 | |
| Relisted | |||
| May 6, 2024 | In contract | - | |
| In contract | |||
| Apr 11, 2024 | Listed by Ebby Halliday, REALTORS | $739,000 | |
| Listed by Ebby Halliday, REALTORS | |||
| Apr 7, 2019 | No longer available | - | |
| No longer available | |||
Show More

Property Highlights
Garage
Air Conditioning
Fireplace
Parking Details
Has Garage
Attached Garage
Garage Length: 22
Garage Width: 22
Garage Spaces: 2
Parking Features: 0
Interior Details
Interior Information
Interior Features: Decorative Lighting, Eat-in Kitchen, Granite Counters, High Speed Internet Available, Multiple Staircases, Pantry, Walk-In Closet(s)
Appliances: Dishwasher, Disposal, Electric Cooktop, Electric Oven, Microwave, Plumbed For Gas in Kitchen
Flooring Type: Carpet, Tile, Wood
Bedroom-Primary1
Dimension: 15.00 x 18.00
Level: 1
Features: Dual Sinks, Ensuite Bath, Jetted Tub, Linen Closet, Separate Shower, Sitting Area in Master, Walk-in Closet(s)
Bedroom-Primary2
Dimension: 11.00 x 13.00
Level: 1
Bedroom1
Dimension: 11.00 x 13.00
Level: 1
Features: Ensuite Bath, Split Bedrooms, Walk-in Closet(s)
Bedroom2
Dimension: 12.00 x 13.00
Level: 2
Bedroom3
Dimension: 12.00 x 14.00
Level: 2
Bath-Full1
Dimension: 7.00 x 9.00
Level: 1
Features: Built-in Cabinets
Bath-Full2
Dimension: 5.00 x 6.00
Bath-Full3
Dimension: 5.00 x 6.00
Level: 2
Living Room
Dimension: 5.00 x 6.00
Level: 2
Office
Dimension: 5.00 x 6.00
Level: 2
Dining Room
Dimension: 5.00 x 6.00
Level: 2
Kitchen
Dimension: 5.00 x 6.00
Level: 2
Breakfast Room
Dimension: 5.00 x 6.00
Level: 2
Game Room
Dimension: 5.00 x 6.00
Level: 2
Media Room
Dimension: 5.00 x 6.00
Level: 2
Fireplace Information
Has Fireplace
Gas, Gas Logs
Fireplaces: 1
Exterior Details
Property Information
Listing Terms: Cash, Conventional, FHA, VA Loan
Building Information
Foundation Details: Slab
Roof: Composition
Window Features: Bay Window(s), Plantation Shutters, Skylights(s), Window Coverings
Construction Materials: Brick
Outdoor Living Structures: Covered, Patio, Rear Porch
Lot Information
Interior Lot, Landscaped, Many Trees, Sprinkler System, Subdivision, Water/Lake View, Waterfront
Lot Size Acres: 0.2110
Financial Details
Tax Block: 2
Tax Lot: 12
Unexempt Taxes: $15,742
Utilities Details
Cooling Type: Ceiling Fan(s), Central Air, Electric
Heating Type: Central, Fireplace(s)
Location Details
HOA/Condo/Coop Fee Includes: Management Fees
HOA Fee: $600
HOA Fee Frequency: Annually
Building Info
Overview
Building
Neighborhood
Zoning
Geography
Comparables
Unit
Status
Status
Type
Beds
Baths
ft²
Price/ft²
Price/ft²
Asking Price
Listed On
Listed On
Closing Price
Sold On
Sold On
HOA + Taxes
Sold
House
4
Beds
1
Bath
3,754 ft²
$174/ft²
$655,000
Jun 22, 2023
$655,000
Aug 9, 2023
$126/mo
House
4
Beds
1
Bath
3,130 ft²
$204/ft²
$640,000
Nov 23, 2023
$640,000
Feb 2, 2024
$809/mo
House
4
Beds
1
Bath
2,673 ft²
$224/ft²
$600,000
Nov 12, 2023
$600,000
Jan 24, 2024
$742/mo
House
5
Beds
-
3,400 ft²
$184/ft²
$625,000
Jan 26, 2023
$625,000
Mar 2, 2023
$801/mo
House
4
Beds
-
3,220 ft²
$183/ft²
$590,000
Oct 20, 2023
$590,000
Jan 31, 2024
$919/mo
Sold
House
5
Beds
1
Bath
2,973 ft²
$195/ft²
$580,000
Dec 29, 2023
$580,000
Jan 22, 2024
$713/mo
Active
House
4
Beds
1
Bath
3,359 ft²
$208/ft²
$699,000
May 7, 2024
-
$1,192/mo













































