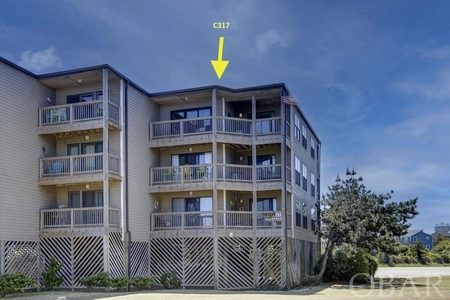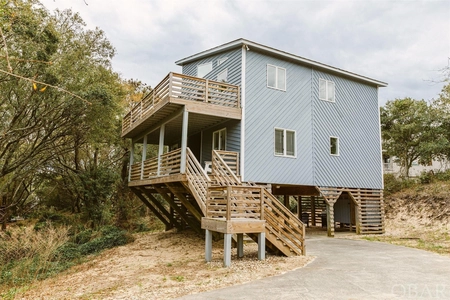$987,892*
●
House -
Off Market
115 Osprey Ridge Road #LOT13
Duck, NC 27949
7 Beds
9 Baths,
2
Half Baths
3814 Sqft
$630,000 - $768,000
Reference Base Price*
41.33%
Since Jun 1, 2020
National-US
Primary Model
Sold Jun 30, 2020
$658,000
Buyer
$510,400
by Jpmorgan Chase Bank Na
Mortgage Due Jul 01, 2050
Sold Nov 12, 2010
$500,000
Seller
About This Property
Beautifully furnished rental machine with every amenity a guest
wants. Outdoor fun with a big pool, with lots of decking, big
grassy area for volley ball and a horse shoe pit. Covered porches
with plenty of furniture to sit in the shade. More fun inside
with a big game room with nicely equipped kitchenette (with a 3rd
dishwasher!) and a pool table. A theater room for game
playing or watching your favorite movie or TV show. A brand
new elevator makes it easy for multi generations to stay here plus
help with luggage and groceries. Spacious bedrooms each with
it's own tiled bathroom, and a handicap bedroom and bathroom too!
Big fully equipped kitchen with s/s appliance invites
multiple chefs to help cook dinner. Lots of space to spread
out and enjoy this well maintained property. And it's only a
short jaunt to downtown Duck for an evening of fun. Living
room and theater room furniture just replaced in 2019. Take a
look at all the gorgeous pictures, then take a look at the huge
rental income. And as a bonus, no flood insurance required
here!
The manager has listed the unit size as 3814 square feet.
The manager has listed the unit size as 3814 square feet.
Unit Size
3,814Ft²
Days on Market
-
Land Size
-
Price per sqft
$183
Property Type
House
Property Taxes
$4,280
HOA Dues
-
Year Built
2003
Price History
| Date / Event | Date | Event | Price |
|---|---|---|---|
| Jun 30, 2020 | Sold to Stephanie Mitchell | $658,000 | |
| Sold to Stephanie Mitchell | |||
| May 18, 2020 | No longer available | - | |
| No longer available | |||
| Feb 18, 2020 | Listed | $699,000 | |
| Listed | |||
| Jan 3, 2020 | No longer available | - | |
| No longer available | |||
| Jan 22, 2019 | Listed | $730,000 | |
| Listed | |||



|
|||
|
Beautifully furnished rental machine with every amenity a guest
wants. Outdoor fun with a big pool, with lots of decking, big
grassy area for volley ball and a horse shoe pit. Covered porches
with plenty of furniture to sit in the shade. More fun inside with
a big game room with nicely equipped kitchenette (with a 3rd
dishwasher!) and a pool table. A theater room for game playing or
watching your favorite movie or TV show. A brand new elevator makes
it easy for multi generations to stay…
|
|||
Show More

Property Highlights
Air Conditioning
Parking Available
Building Info
Overview
Building
Neighborhood
Geography
Comparables
Unit
Status
Status
Type
Beds
Baths
ft²
Price/ft²
Price/ft²
Asking Price
Listed On
Listed On
Closing Price
Sold On
Sold On
HOA + Taxes
Active
House
4
Beds
3.5
Baths
1,909 ft²
$387/ft²
$739,000
May 7, 2024
-
$216/mo
Active
House
4
Beds
2.5
Baths
1,532 ft²
$496/ft²
$760,000
May 4, 2024
-
$214/mo
Active
Condo
3
Beds
2
Baths
1,176 ft²
$586/ft²
$689,000
May 20, 2024
-
$29,967/mo
Active
Condo
2
Beds
2
Baths
1,108 ft²
$541/ft²
$599,000
May 17, 2024
-
$134/mo












































































