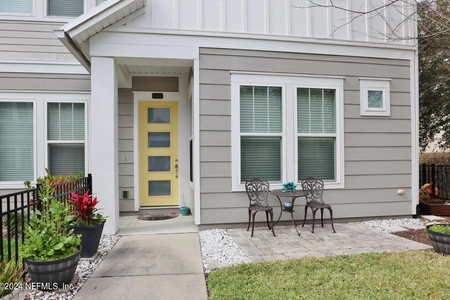






























1 /
31
Map
$395,000
●
House -
For Sale
11131 CASTLEMAIN Circle S
Jacksonville, FL 32256
3 Beds
3 Baths,
1
Half Bath
1846 Sqft
Upcoming Open House
1PM - 3PM, Sat, Jun 29 -
Book now
$2,170
Estimated Monthly
$216
HOA / Fees
5.38%
Cap Rate
About This Property
Welcome to your dream home! This exquisite 3-bedroom, 2.5-bathroom
townhouse is situated in a prime location, minutes from a shopping
mall, IKEA, various restaurants, the beach, and more. The open
floor plan features a separate family room and dining room, ideal
for entertaining or family dinners. The kitchen boasts large
cabinets, hard-surface countertops, and top-of-the-line stainless
steel appliances. Elegant crown molding, chair rail molding, and
picture frame molding add sophistication throughout. Brand new
floors enhance the contemporary feel. The fully remodeled owner's
bathroom is a sanctuary with premium finishes, and enormous walk-in
closets offer ample storage. A convenient half bathroom is located
downstairs for guests. The property includes a 2-car garage for
secure parking. Located in a gated community, this home offers
peace of mind and a sense of community. Enjoy serene living with
convenient access to everything you need. Don't miss out on this
incredible opportunity!
Unit Size
1,846Ft²
Days on Market
21 days
Land Size
0.08 acres
Price per sqft
$214
Property Type
House
Property Taxes
$14
HOA Dues
$216
Year Built
2004
Listed By

Last updated: 3 days ago (Real MLS #2030566)
Price History
| Date / Event | Date | Event | Price |
|---|---|---|---|
| Jun 6, 2024 | Listed by eXp REALTY LLC | $395,000 | |
| Listed by eXp REALTY LLC | |||
| Oct 29, 2004 | Sold to Mary Beth Abelson | $195,900 | |
| Sold to Mary Beth Abelson | |||
Property Highlights
Garage
Air Conditioning
Fireplace
Parking Details
Has Garage
Parking Features: Garage, Guest
Garage Spaces: 2
Interior Details
Bedroom Information
Bedrooms: 3
Bathroom Information
Full Bathrooms: 2
Half Bathrooms: 1
Interior Information
Interior Features: Breakfast Bar, Open Floorplan, Pantry, Primary Bathroom - Shower No Tub, Walk-In Closet(s)
Appliances: Dishwasher, Electric Range, Electric Water Heater, Microwave, Refrigerator
Flooring Type: Vinyl
Living Area Square Feet Source: Public Records
Room Information
Laundry Features: Electric Dryer Hookup, Gas Dryer Hookup
Fireplace Information
Has Fireplace
Fireplaces: 1
Exterior Details
Property Information
Year Built: 2004
Parcel Number: 1677416355
Building Information
Roof: Shingle
Stories: 2
Outdoor Living Structures: Covered, Patio, Screened
Pool Information
Pool Features: Community
Lot Information
Lot Size Acres: 0.08
Lot Size Square Feet: 3484.8
Financial Details
Tax Year: 2023
Tax Annual Amount: $172
Buyer's Agency fee: 2.50%
Utilities Details
Cooling Type: Central Air
Heating Type: Central
Utilities: Electricity Available, Sewer Connected, Water Connected
Sewer Information: Public Sewer
Water Information: Public
Location Details
Association Amenities: Clubhouse, Fitness Center, Gated
Association Fee: $216
Association Fee Frequency: Monthly
Building Info
Overview
Building
Neighborhood
Zoning
Geography
Comparables
Unit
Status
Status
Type
Beds
Baths
ft²
Price/ft²
Price/ft²
Asking Price
Listed On
Listed On
Closing Price
Sold On
Sold On
HOA + Taxes
Townhouse
3
Beds
3
Baths
1,720 ft²
$209/ft²
$360,000
Dec 14, 2023
$360,000
Apr 5, 2024
$210/mo
Townhouse
3
Beds
3
Baths
1,720 ft²
$212/ft²
$365,000
Jul 11, 2022
$365,000
Aug 25, 2022
$200/mo
Townhouse
3
Beds
3
Baths
1,878 ft²
$186/ft²
$350,000
Dec 10, 2022
$350,000
Jan 4, 2023
$265/mo
Sold
Townhouse
3
Beds
3
Baths
1,720 ft²
$189/ft²
$325,500
Jun 3, 2021
$325,500
Jul 6, 2021
$198/mo
Townhouse
3
Beds
3
Baths
1,720 ft²
$199/ft²
$342,000
Oct 9, 2021
$342,000
Dec 20, 2021
$198/mo
Townhouse
3
Beds
3
Baths
1,720 ft²
$193/ft²
$332,000
Nov 29, 2021
$332,000
Jan 10, 2022
$198/mo
Active
Townhouse
3
Beds
3
Baths
1,846 ft²
$216/ft²
$398,000
Jun 6, 2024
-
$414/mo
Townhouse
3
Beds
3
Baths
2,062 ft²
$206/ft²
$425,000
Jun 1, 2024
-
$528/mo
In Contract
Townhouse
3
Beds
3
Baths
1,846 ft²
$211/ft²
$389,900
Apr 20, 2024
-
$653/mo
Active
Townhouse
3
Beds
3
Baths
1,682 ft²
$193/ft²
$325,000
May 1, 2024
-
$722/mo
Active
Townhouse
3
Beds
3
Baths
1,682 ft²
$192/ft²
$322,500
Mar 28, 2024
-
$671/mo
Active
Townhouse
3
Beds
3
Baths
1,755 ft²
$256/ft²
$449,900
Mar 4, 2024
-
$726/mo
About Southeast Jacksonville
Similar Homes for Sale

$449,900
- 3 Beds
- 3 Baths
- 1,755 ft²

$322,500
- 3 Beds
- 3 Baths
- 1,682 ft²
Nearby Rentals

$1,900 /mo
- 3 Beds
- 2 Baths
- 1,181 ft²

$2,000 /mo
- 3 Beds
- 2 Baths
- 1,408 ft²



































