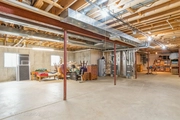
































1 /
33
Map
$618,999*
●
House -
Off Market
10740 Royal Porthcawl Drive
Naperville, IL 60564
4 Beds
5 Baths,
2
Half Baths
3552 Sqft
$495,000 - $605,000
Reference Base Price*
12.55%
Since Nov 1, 2021
National-US
Primary Model
Sold May 26, 2021
$555,000
$444,000
by Parlay Mortgage & Property Inc
Mortgage Due Jun 01, 2051
Sold Oct 14, 2004
$600,000
Seller
$250,000
by Wells Fargo Bank Na
Mortgage Due Oct 01, 2019
About This Property
TAMARACK FAIRWAYS. THIS TIMELESS BRICK FRONTED HOME SITS BACK ON
THE LOT-FEATURING A 'EASY IN EASY OUT' CRESCENT DRIVEWAY. SITS ON
OVER 0.7 ACRE CORNER LOT. EXTRAORDINARY OPPORTUNITY TO LIVE IN AN
AREA OF UPSCALE HOMES*THE PERFECT SETTING FOR THIS AMAZING HOME*
METICULOUSLY MAINTAINED. FIRST FLOOR MASTER SUITE OFFERS A NEWLY
UPDATED LUXURY BATH*DOUBLE VANITY*SEPARATE SHOWER AND WHIRLPOOL TUB
2019*ADJACENT IS A DEN/STUDY or 5th BEDROOM with SEPARATE
NOOK-ADJACENT TO POWDER ROOM. FANTASTIC KITCHEN OFFERS WHITE
CABINETRY WITH LOTS OF STORAGE*ISLAND*BUTLERS PANTRY*OPEN TO
SUNROOM LOOKING OUT TO PRIVATE SOUTHWEST FACING BACKYARD/SKYLIGHTS
OFFERING LOTS OF NATURAL LIGHT* T STAIRCASE.2ND LEVEL OFFERS
ANCILLARY BEDROOM WITH 1 PRIVATE BATH AND 1 JACK N JILL BATH FOR
BEDROOM 3 & 4.*STUNNING FORMAL ROOMS* FAMILY ROOM SHOWS NEW STONE
ON THE 2 STORY FIREPLACE*CATHEDRAL CEILING* SEPARATE DINING ROOM
WITH ADJACENT WET BAR. 2 HALF BATHS ON THE FIRST FLOOR*LARGER
LAUNDRY ROOM W/NEW, WASHER/DRYER. HIGH PROFILE MOLDINGS AND TRAY
CEILINGS*FEATURING HARDWOOD FLOORING*9 FT CEILINGS*BACK
STAIRCASE*SECURITY SYSTEM*IRRIGATION SYSTEM*WATER TREATMENT
SYSTEM*NEWER ROOF *LARGER TIERED TREX DECK WITH BUILT-IN
SEATING/BENCHES & BRICK PAVER PATIO WITH FIREPIT*HEATED GARAGE 3
CAR GARAGE* HUGE UNFINISHED BASEMENT WITH ROUGH IN/DEEP POUR & 5
EGRESS WINDOWS & SEPARATE ENTRANCE FROM GARAGE. PERFECT LOT TO
BUILD YOUR OUTDOOR POOL.PLAINFIELD 202 SCHOOLS & Plainfield NORTH
HS. FREEDOM/HERITAGE MEADOWS/PLAINFIELD NORTH. WELCOME HOME.
The manager has listed the unit size as 3552 square feet.
The manager has listed the unit size as 3552 square feet.
Unit Size
3,552Ft²
Days on Market
-
Land Size
0.70 acres
Price per sqft
$155
Property Type
House
Property Taxes
$12,118
HOA Dues
$100
Year Built
2000
Price History
| Date / Event | Date | Event | Price |
|---|---|---|---|
| Oct 6, 2021 | No longer available | - | |
| No longer available | |||
| May 26, 2021 | Sold to Jessie Vang Maggard, Michal... | $555,000 | |
| Sold to Jessie Vang Maggard, Michal... | |||
| Apr 7, 2021 | In contract | - | |
| In contract | |||
| Apr 1, 2021 | Listed | $550,000 | |
| Listed | |||
| Oct 14, 2004 | Sold to Christine M Anderson, Rober... | $600,000 | |
| Sold to Christine M Anderson, Rober... | |||
Show More

Property Highlights
Fireplace
Air Conditioning
Garage



































