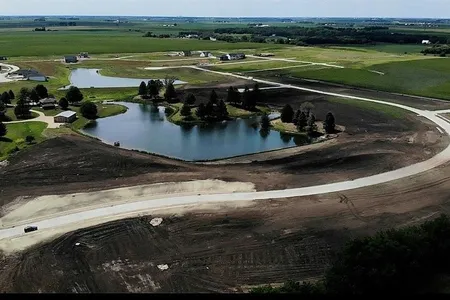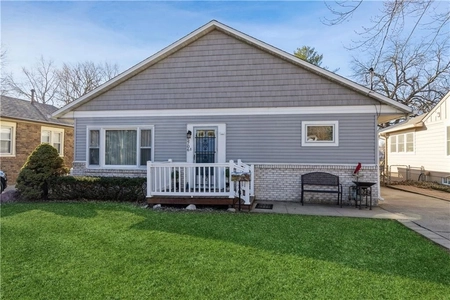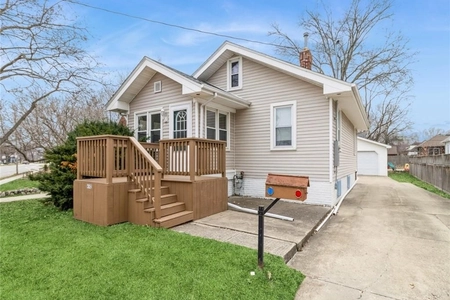




























1 /
29
Map
$225,000 - $273,000
●
House -
In Contract
3141 49th Street
Des Moines, IA 50310
3 Beds
2 Baths
932 Sqft
Sold Oct 29, 2019
$184,000
Buyer
Seller
$147,120
by Midwestone Bank
Mortgage Due Nov 01, 2049
Sold Aug 19, 2016
$158,000
Buyer
Seller
$150,100
by Lincoln Savings Bank
Mortgage Due Sep 01, 2046
About This Property
With over 1,700 square feet of finish- this home packs a punch! You
are greeted by a spacious front porch, perfect space for a drop
zone or morning coffee. The main floor features 2 bedrooms, a full
bath, and a kitchen that transitions perfectly to the private back
deck. In the finished basement you will find a 3rd bedroom, a
large full bath and a full second living space. This is a very
efficient home insulated to the max. Backyard has a 6' wooden
privacy fence with deck. Newer driveway that leads into an
over-sized detached garage with plenty of space for a workbench
etc. Great for working during the winter months with an insulated
ceiling and storage in the attic. Schedule your private showing
today.
The manager has listed the unit size as 932 square feet.
The manager has listed the unit size as 932 square feet.
Unit Size
932Ft²
Days on Market
-
Land Size
0.16 acres
Price per sqft
$267
Property Type
House
Property Taxes
$314
HOA Dues
-
Year Built
1925
Listed By
Price History
| Date / Event | Date | Event | Price |
|---|---|---|---|
| Apr 20, 2024 | In contract | - | |
| In contract | |||
| Apr 17, 2024 | Listed | $249,000 | |
| Listed | |||
| Oct 29, 2019 | Sold to Jace B Taylor | $184,000 | |
| Sold to Jace B Taylor | |||
| Aug 19, 2016 | Sold to Lisa Dawn Deignan | $158,000 | |
| Sold to Lisa Dawn Deignan | |||
Property Highlights
Air Conditioning
Interior Details
Interior Information
Deck
Basement Information
Basement
Exterior Details
Exterior Information
Vinyl Siding
Building Info
Overview
Building
Neighborhood
Geography
Comparables
Unit
Status
Status
Type
Beds
Baths
ft²
Price/ft²
Price/ft²
Asking Price
Listed On
Listed On
Closing Price
Sold On
Sold On
HOA + Taxes
In Contract
House
2
Beds
2
Baths
1,216 ft²
$179/ft²
$217,900
Mar 22, 2024
-
$323/mo
In Contract
House
4
Beds
2
Baths
1,217 ft²
$189/ft²
$229,900
Sep 29, 2023
-
$261/mo




































