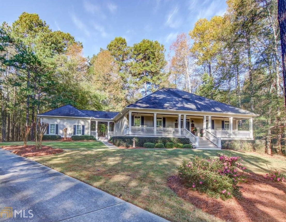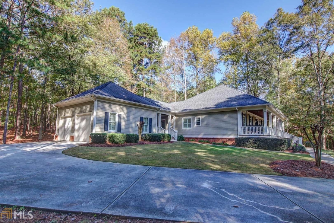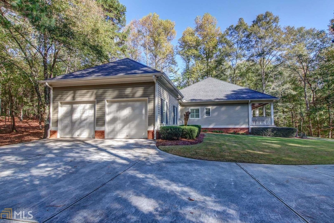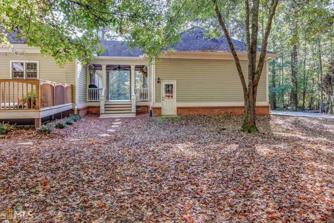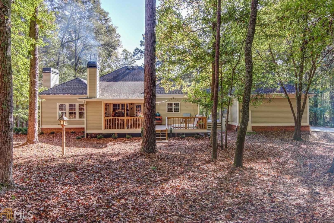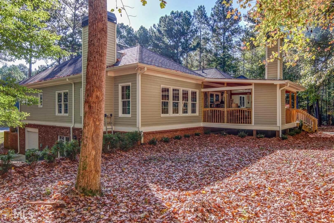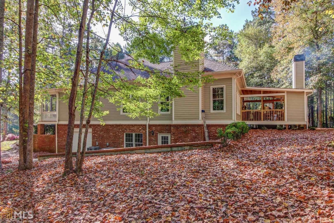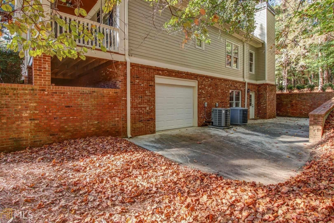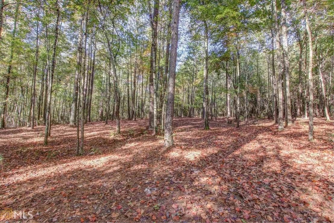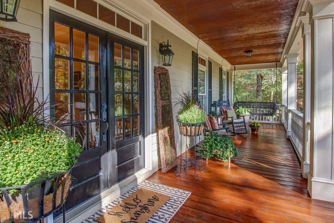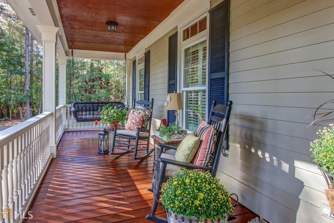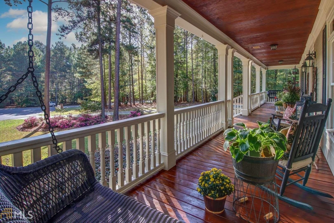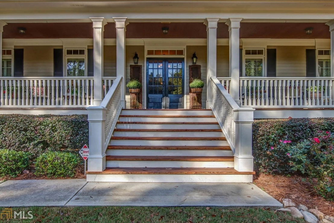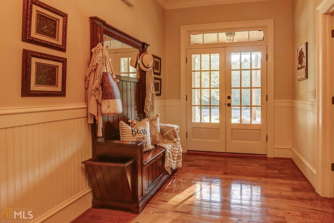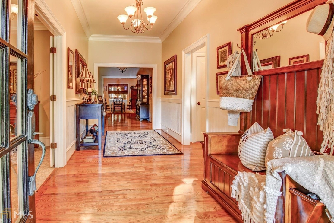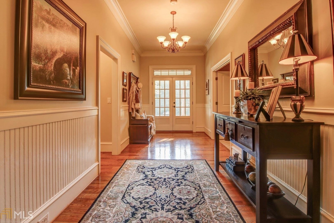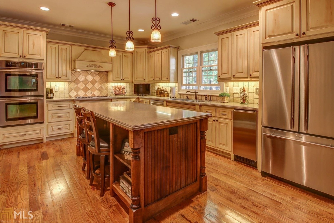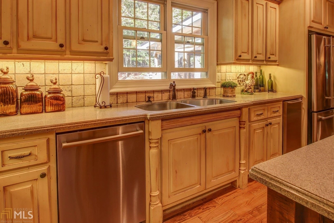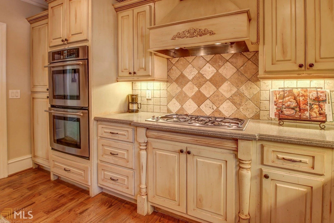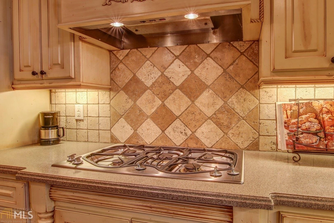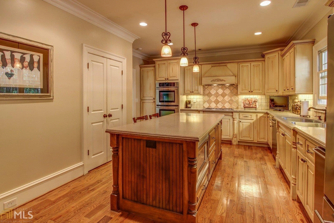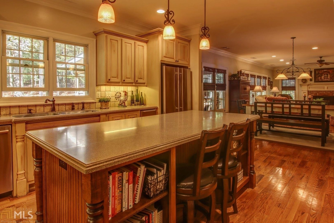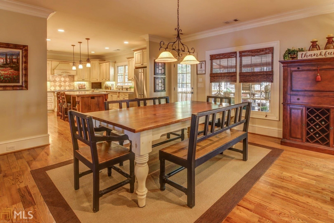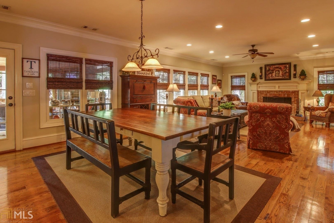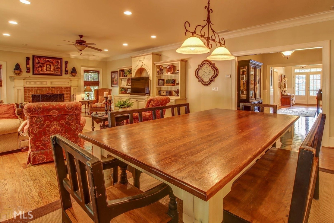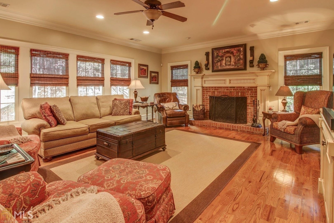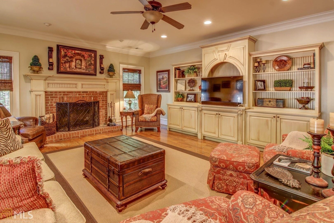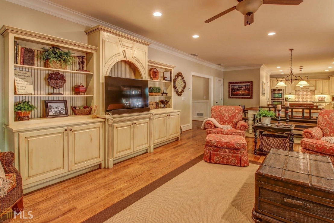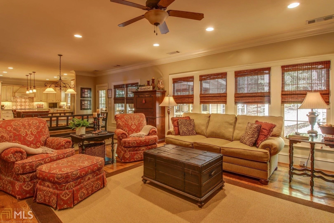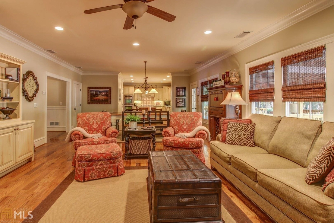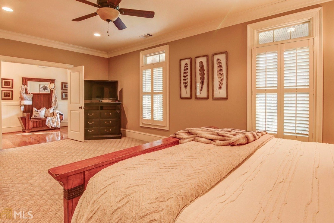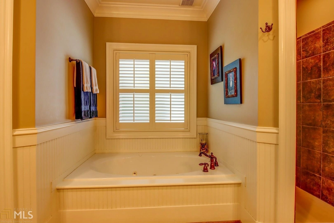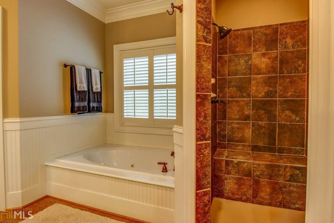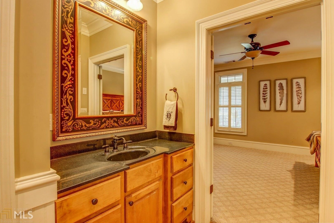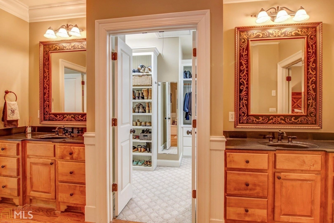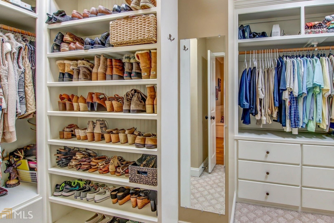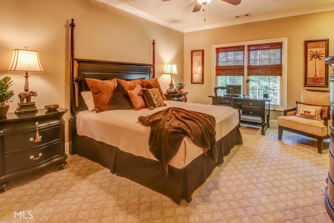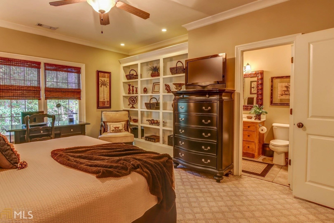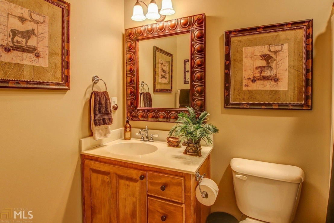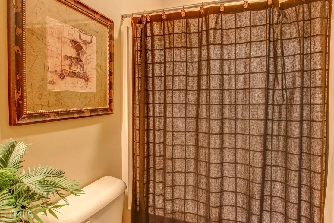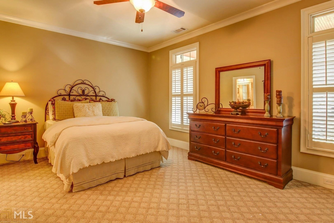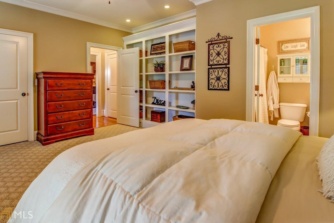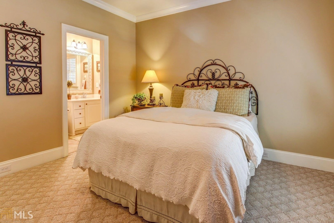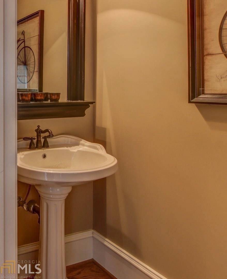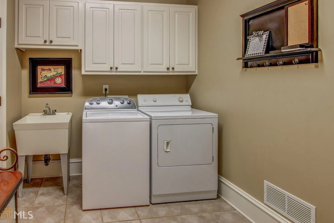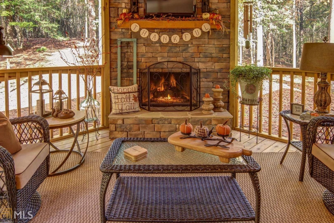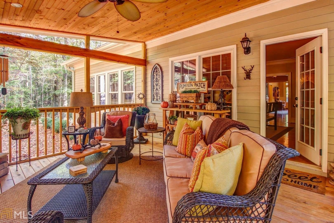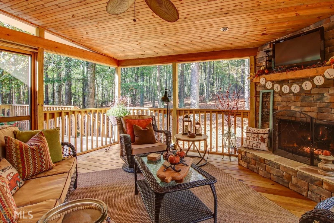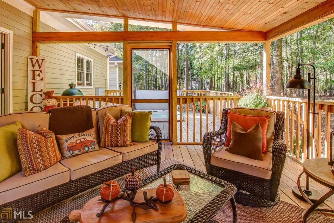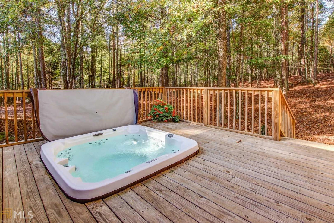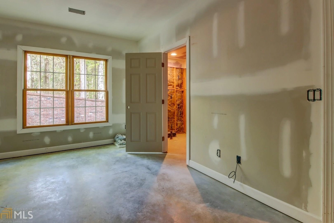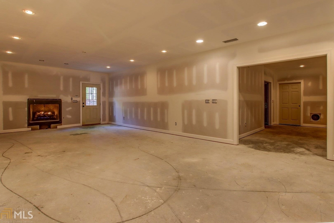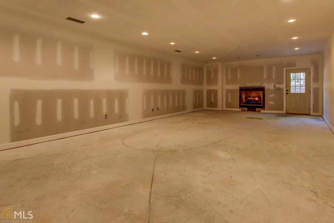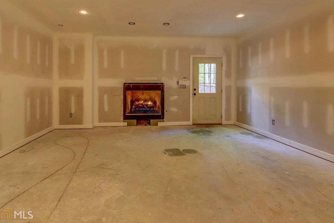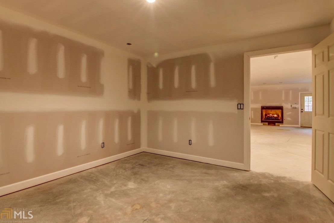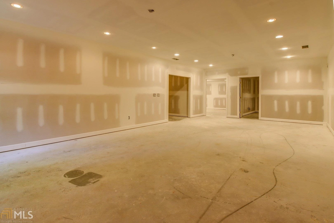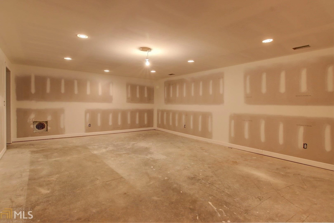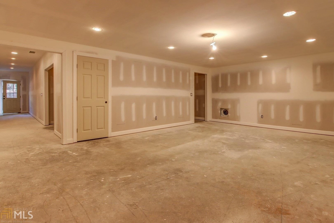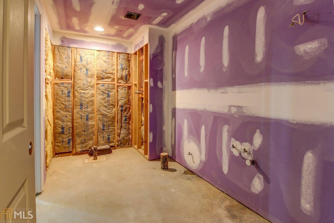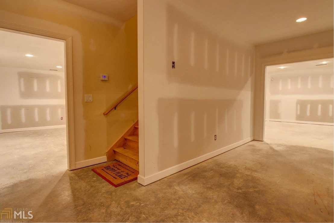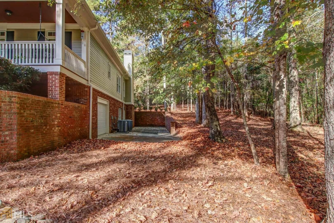$662,892*
●
House -
Off Market
1521 Rivermist Dr
Monroe, GA 30655
3 Beds
4 Baths,
1
Half Bath
2652 Sqft
$531,000 - $647,000
Reference Base Price*
12.55%
Since Nov 1, 2021
National-US
Primary Model
Sold Dec 10, 2020
$538,500
Buyer
Seller
$380,000
by Bank Of England
Mortgage Due Jan 01, 2051
Sold Dec 04, 2006
$375,000
Buyer
Seller
$200,000
by Home America Mtg Inc
Mortgage Due Nov 21, 2021
About This Property
This gorgeous meticulously maintained custom home offers 3 bedrooms
3 1/2 baths with a full basement on over 3 acres in Walton County.
In the Walnut Grove school district this home is located in
a private cul-de-sac with NO HOA! Spend the holidays in this
beautiful home with room for the entire family in the expansive
kitchen with storage galore that flows to the dining area and then
on to the family room. Enjoy the crisp fall nights on the
fireside back porch or soaking in the sunken hot tub in the privacy
of your secluded wooded back yard. As you enter this
spectacular home the custom trim work, stunning hardwood floors and
wide foyer will welcome you home. Every oversized bedroom on
the main level has an ensuite full bath. The basement is
ready for you to pick your colors for paint and flooring and don't
forget to bring your boat and toys as there is plenty of room in
the main detached garage and the additional garage/ workshop in the
basement. Tax record square footage does not include basement
that is 95% finished. Too much to list come view this
GORGEOUS home today!
The manager has listed the unit size as 2652 square feet.
The manager has listed the unit size as 2652 square feet.
Unit Size
2,652Ft²
Days on Market
-
Land Size
3.28 acres
Price per sqft
$222
Property Type
House
Property Taxes
$371
HOA Dues
-
Year Built
2004
Price History
| Date / Event | Date | Event | Price |
|---|---|---|---|
| Oct 6, 2021 | No longer available | - | |
| No longer available | |||
| Dec 10, 2020 | Sold to Robert Bailey | $538,500 | |
| Sold to Robert Bailey | |||
| Nov 7, 2020 | In contract | - | |
| In contract | |||
| Oct 24, 2020 | Listed | $589,000 | |
| Listed | |||
| Dec 4, 2006 | Sold to Mary E Tankesley | $375,000 | |
| Sold to Mary E Tankesley | |||
Property Highlights
Fireplace
Air Conditioning
Garage


